116 Crescent Street, Saratoga Springs, NY 12866
| Listing ID |
11267198 |
|
|
|
| Property Type |
House (Attached) |
|
|
|
| County |
Saratoga |
|
|
|
| Township |
Saratoga Springs |
|
|
|
|
|
Welcome to 116 Crescent St. This newly constructed custom home, completed in 2023, offers an opportunity for those seeking a fully furnished, never occupied residence a half-mile from the Saratoga Racecourse. The Estate sits back from the main road on 1.33 acres & is securely enclosed w/a fully fenced yard, professional landscaping & electric gate for utmost privacy. 5 full baths, 4 bedrooms, including 2 primary suites w/private sitting rooms. The outdoor living space has inground pool, Tommy Bahama Furniture a pool house w/ Kitchen and 1/2 bath. Tax records reflect old house that was torn down to build this one. Property has easement w/ adjacent property for driveway. The purchase of this estate includes all furniture, & accessories! Ready to move in, just bring your suitcase!
|
- 4 Total Bedrooms
- 4 Full Baths
- 2 Half Baths
- 5564 SF
- 1.33 Acres
- Built in 2023
- 2 Stories
- Available 4/09/2024
- Custom Style
- Full Basement
- 2414 Lower Level SF
- Lower Level: Finished, Garage Access
- 1 Lower Level Bathroom
- Renovation: This House is an estate the owner demolished the original house and rebuilt this one ground up
- Open Kitchen
- Solid Surface Kitchen Counter
- Oven/Range
- Refrigerator
- Dishwasher
- Microwave
- Washer
- Dryer
- Stainless Steel
- Ceramic Tile Flooring
- Hardwood Flooring
- Furnished
- 19 Rooms
- Entry Foyer
- Dining Room
- Family Room
- Den/Office
- Primary Bedroom
- en Suite Bathroom
- Walk-in Closet
- Bonus Room
- Great Room
- Gym
- Kitchen
- Laundry
- Loft
- Private Guestroom
- First Floor Primary Bedroom
- First Floor Bathroom
- 1 Fireplace
- Alarm System
- Forced Air
- 3 Heat/AC Zones
- Gas Fuel
- Central A/C
- 400 Amps
- Frame Construction
- Cement Board Siding
- Asphalt Shingles Roof
- Attached Garage
- 3 Garage Spaces
- Municipal Water
- Pool: In Ground, Heated
- Deck
- Patio
- Fence
- Covered Porch
- Irrigation System
- Driveway
- Survey
- Trees
- Utilities
- Pool House
- New Construction
Listing data is deemed reliable but is NOT guaranteed accurate.
|



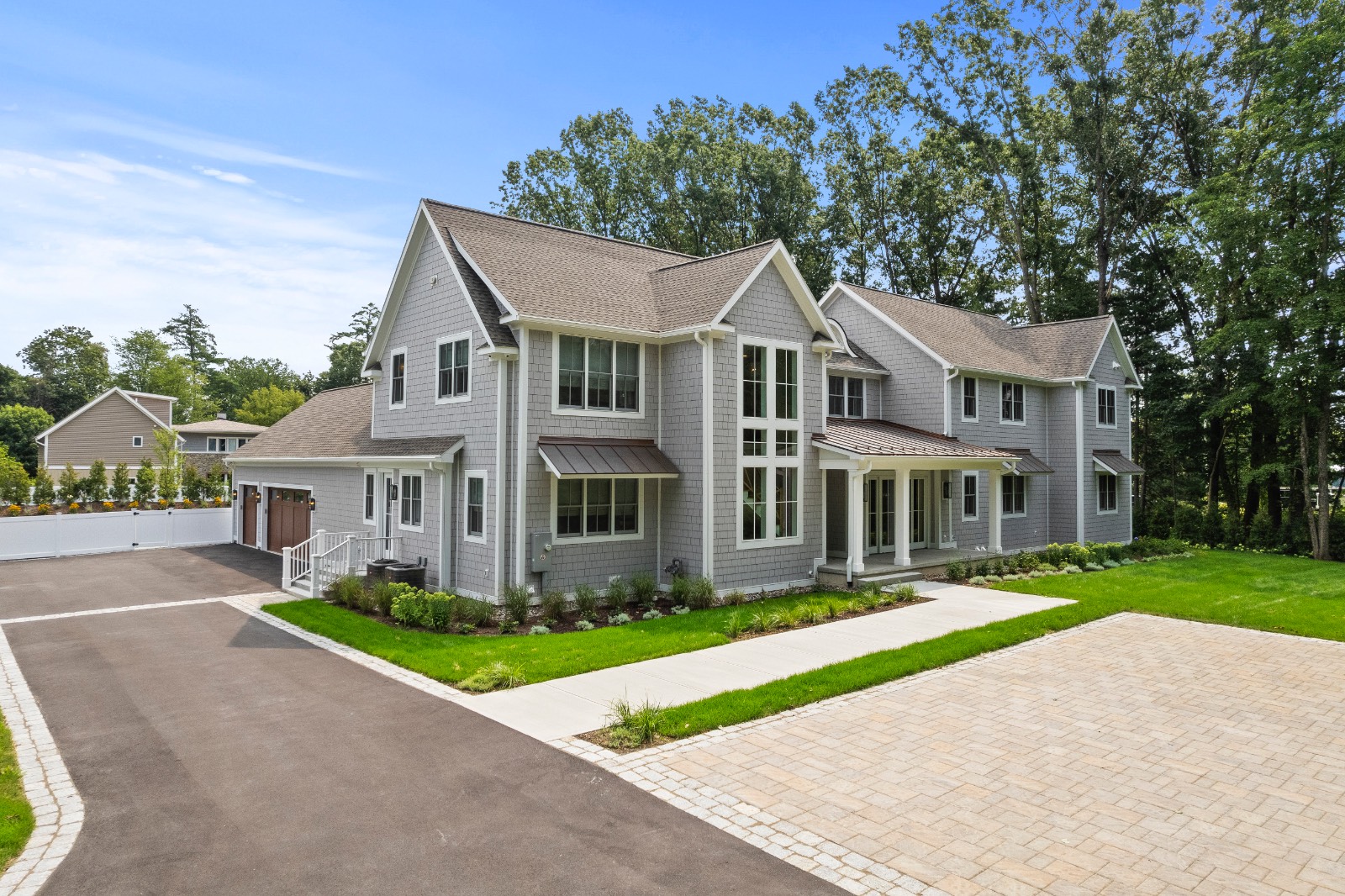

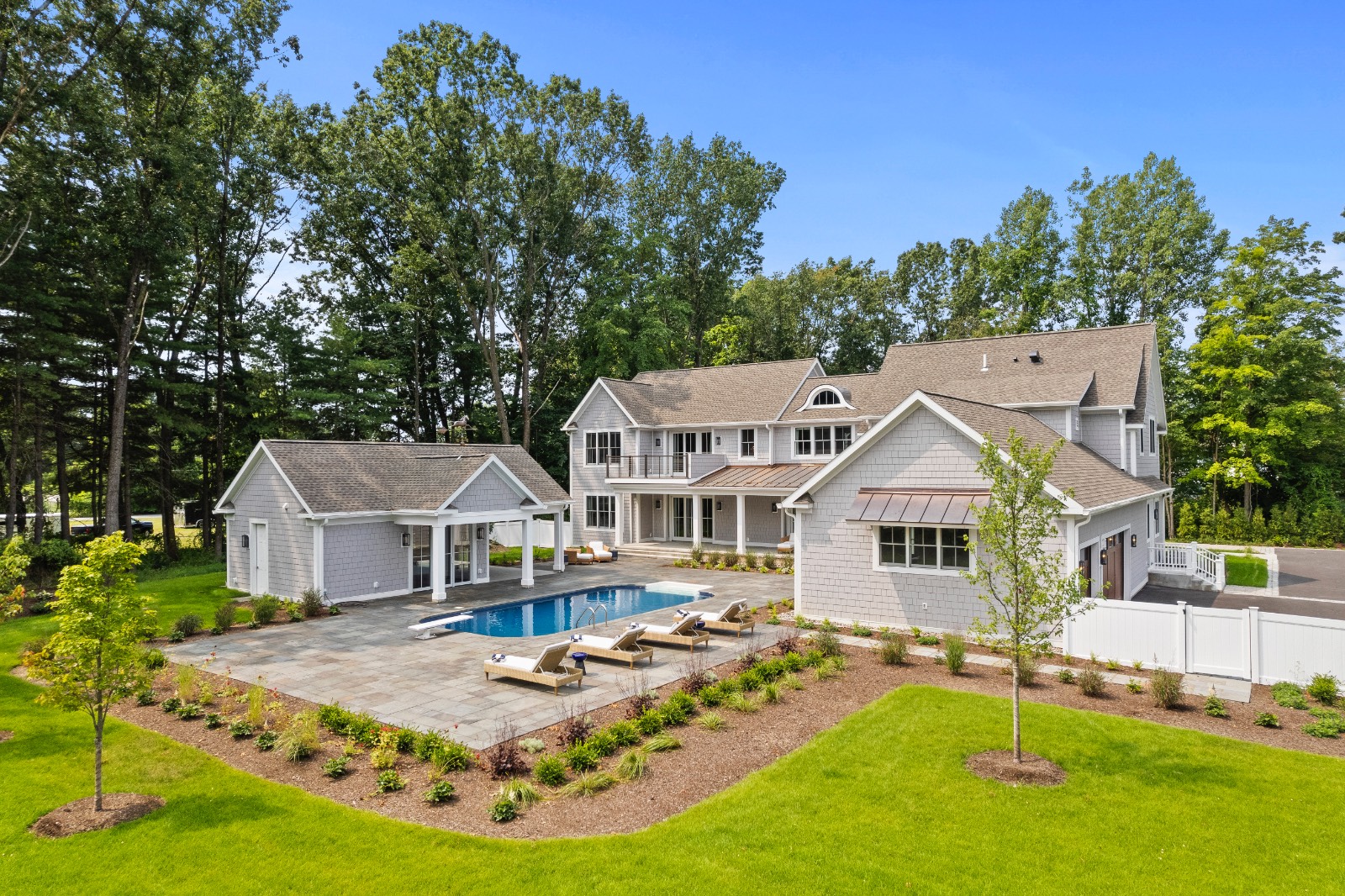 ;
;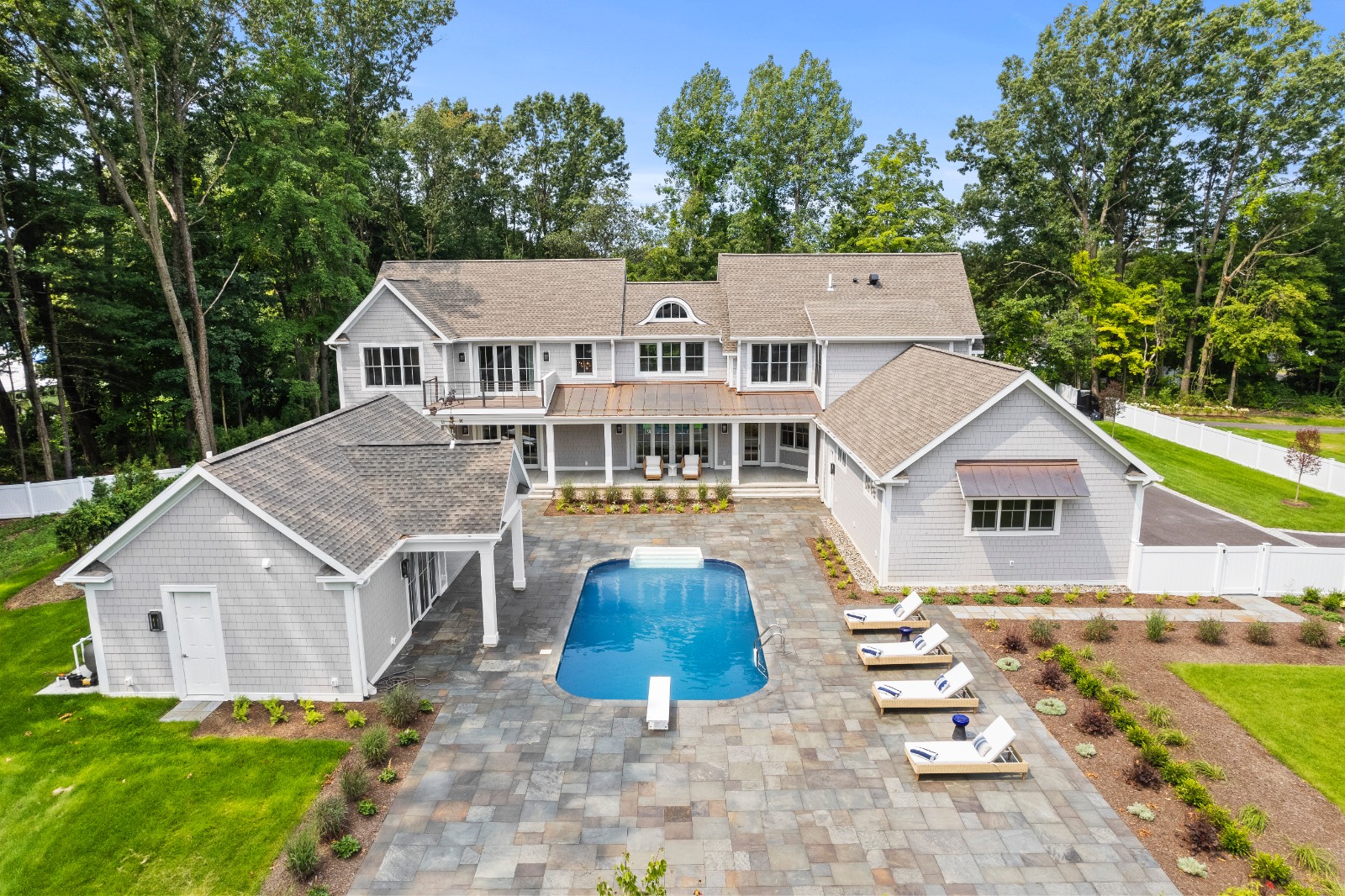 ;
;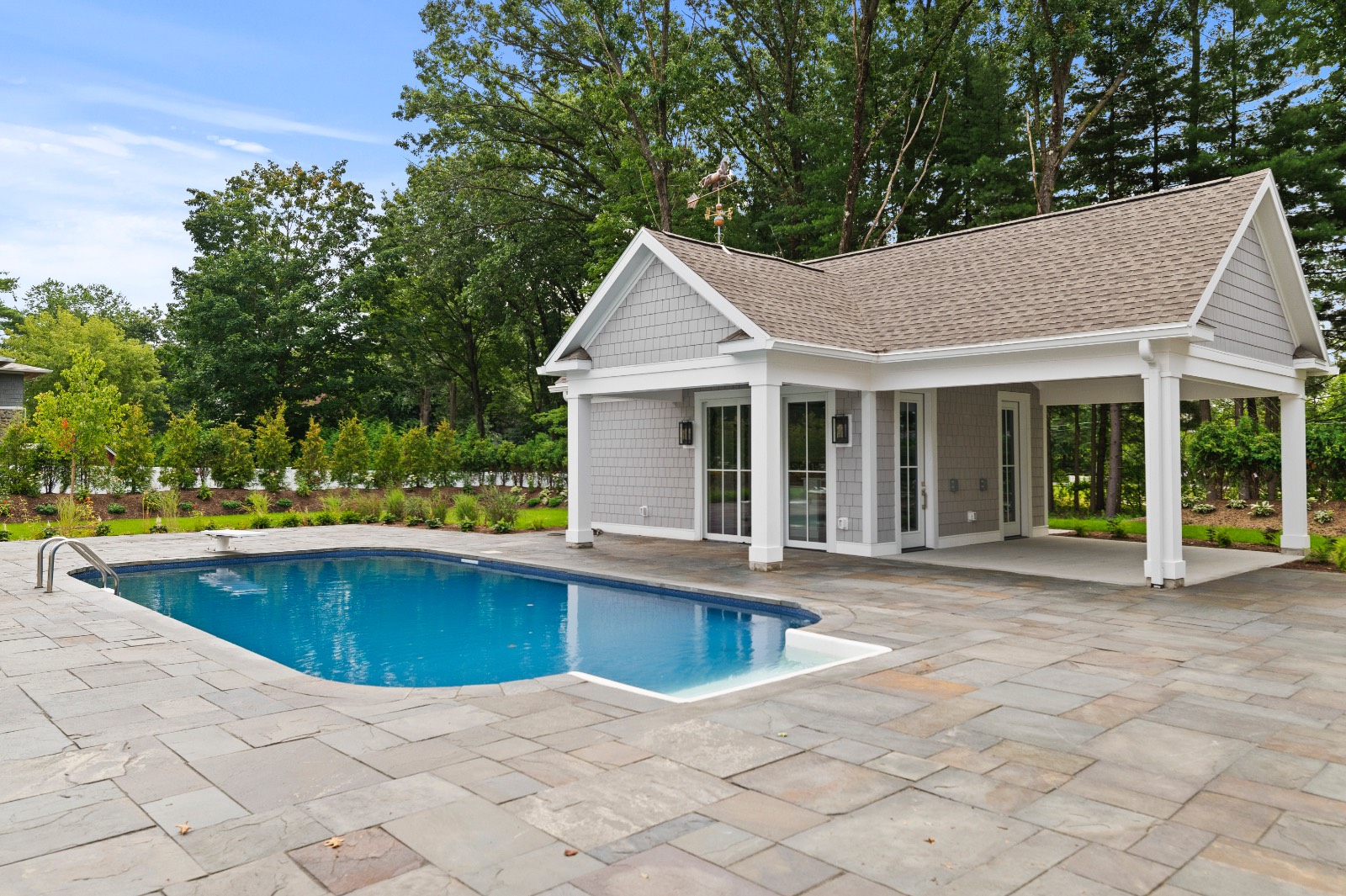 ;
;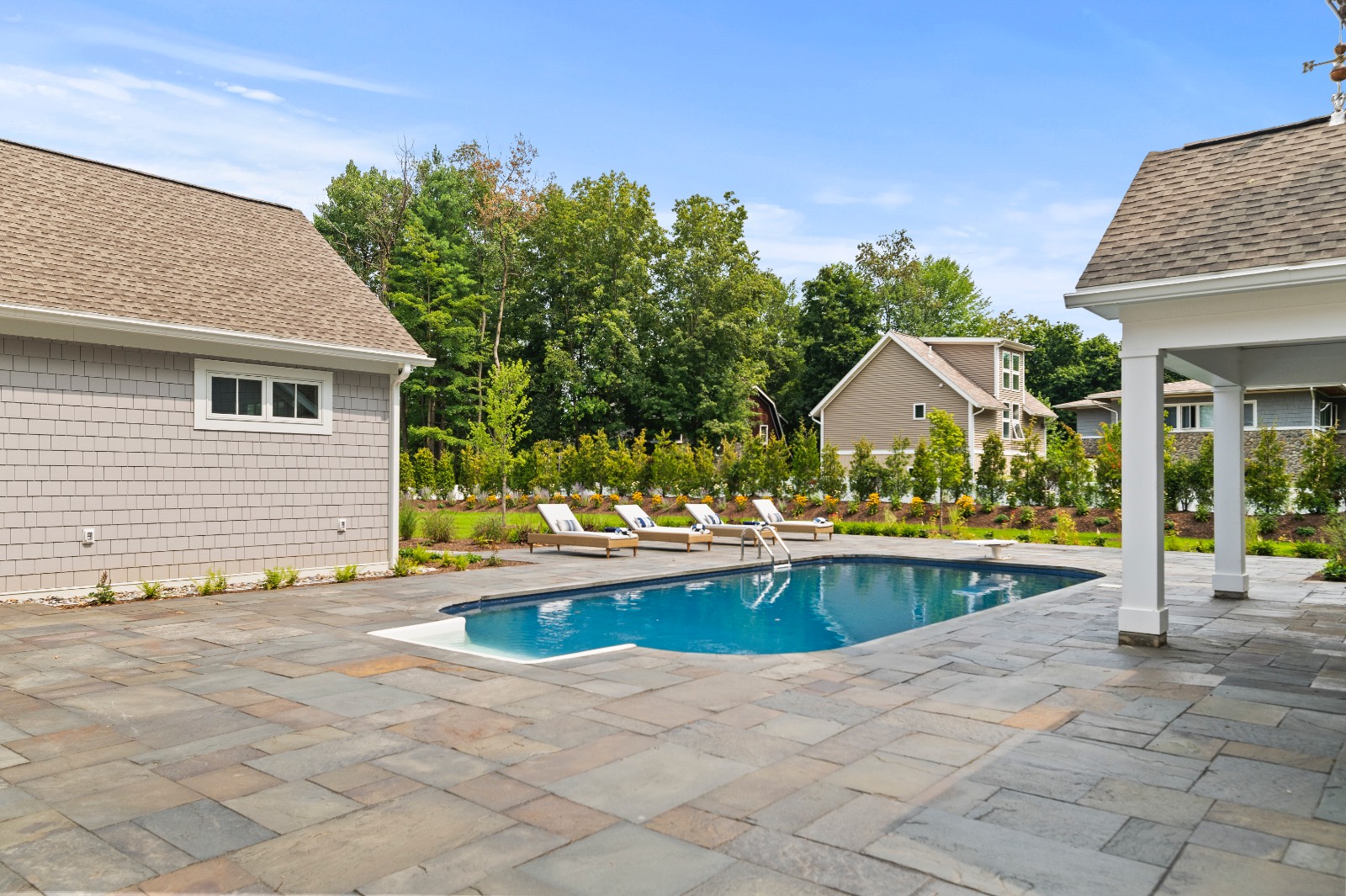 ;
;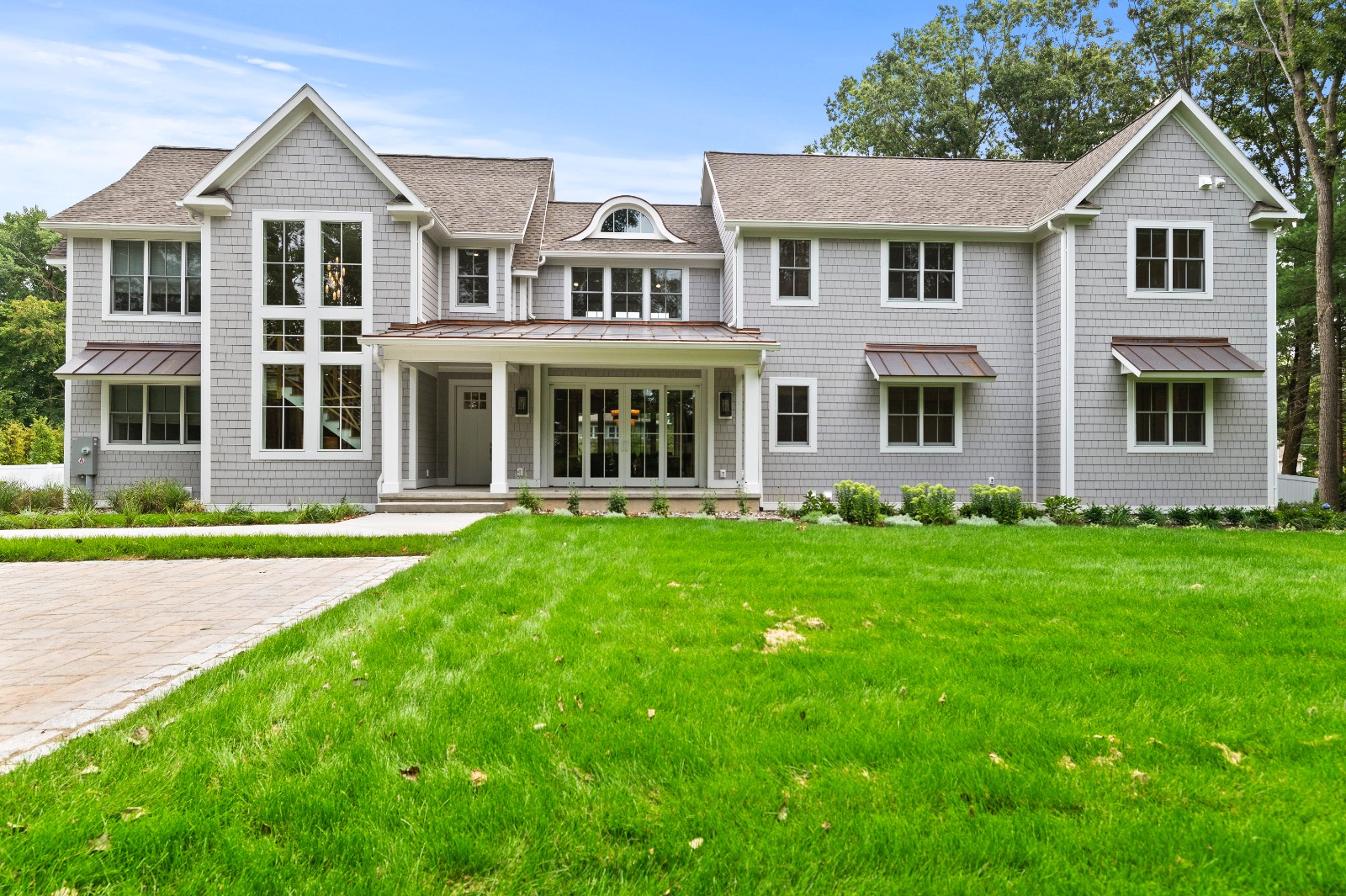 ;
;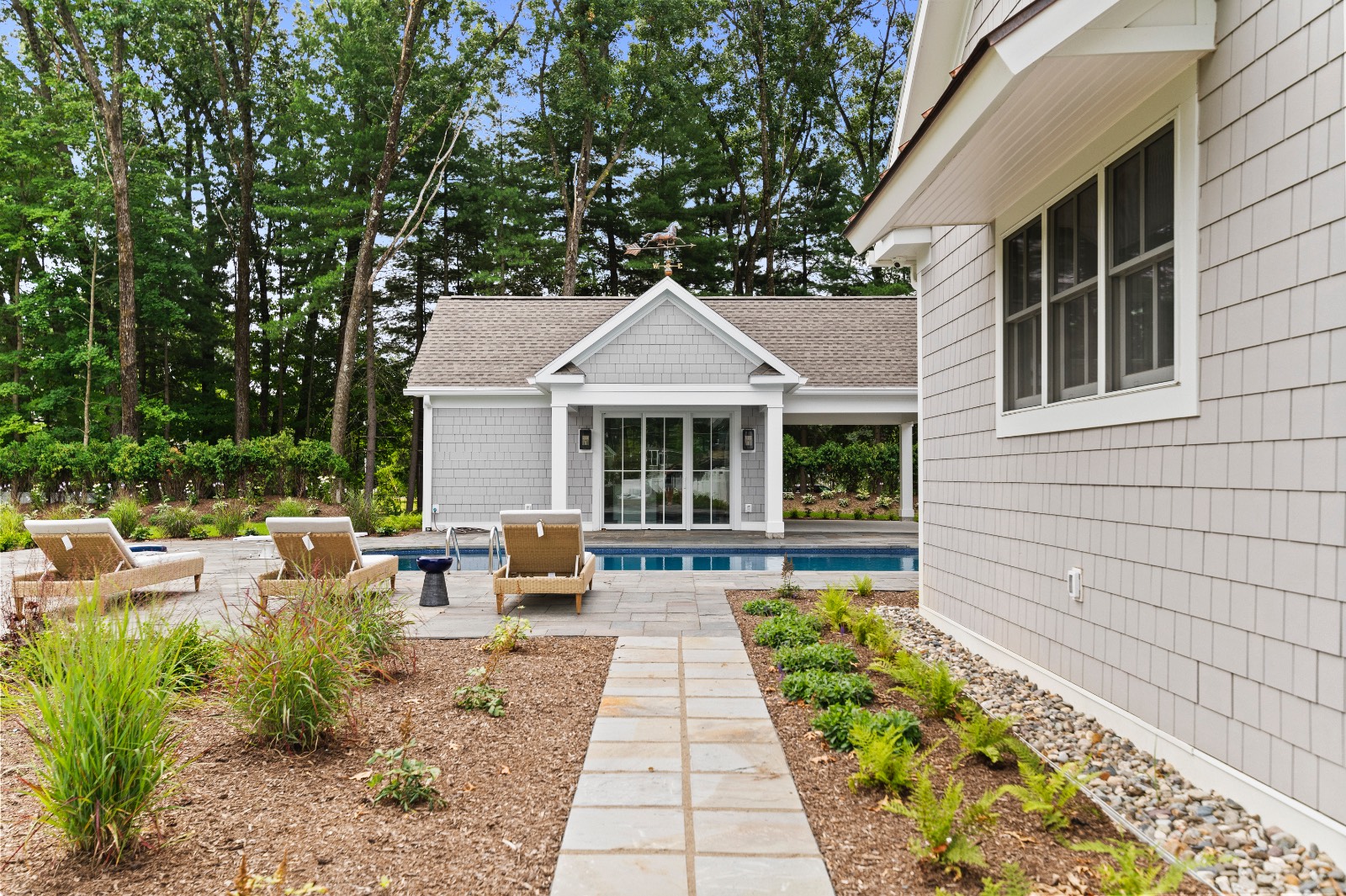 ;
;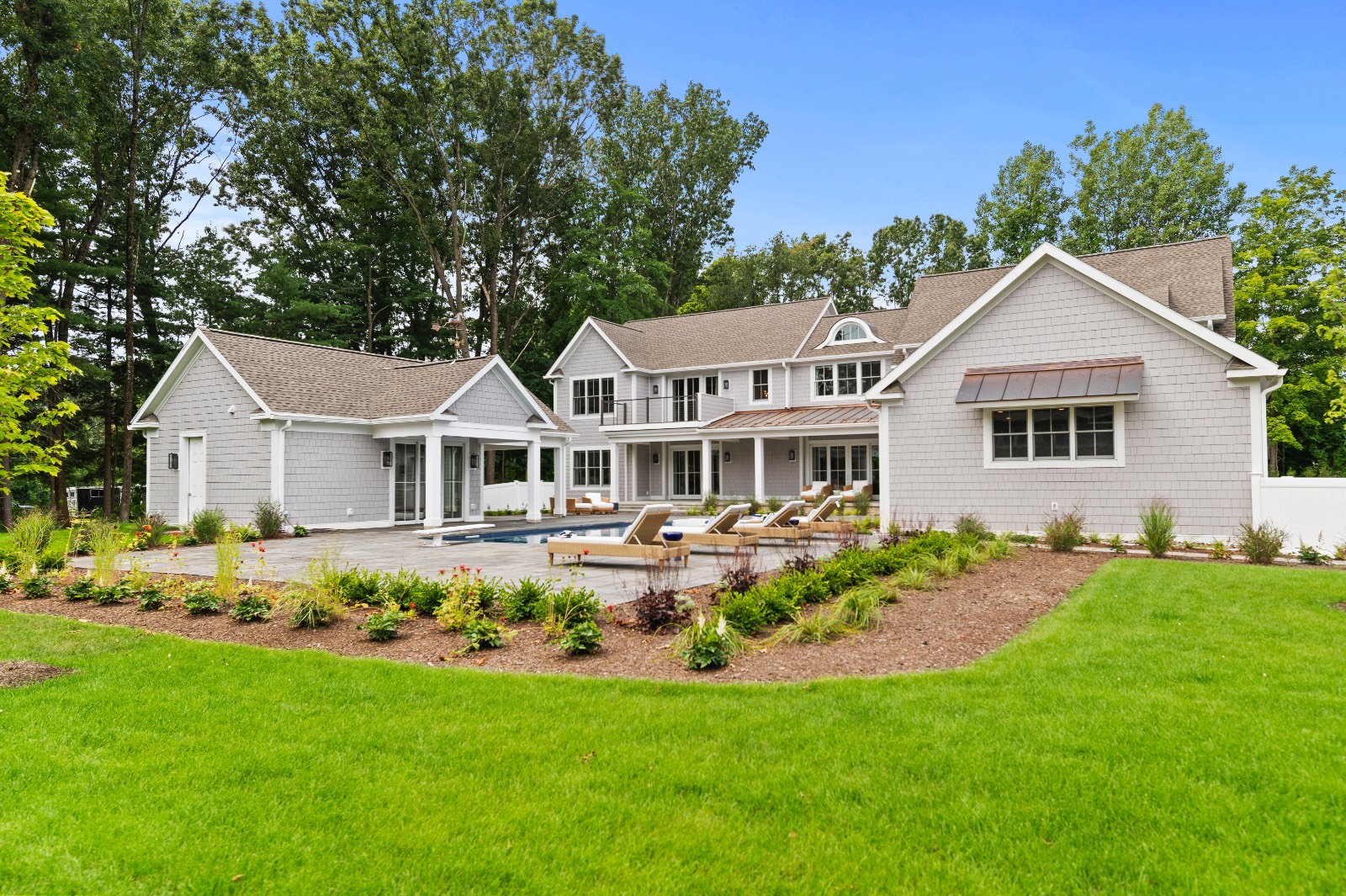 ;
;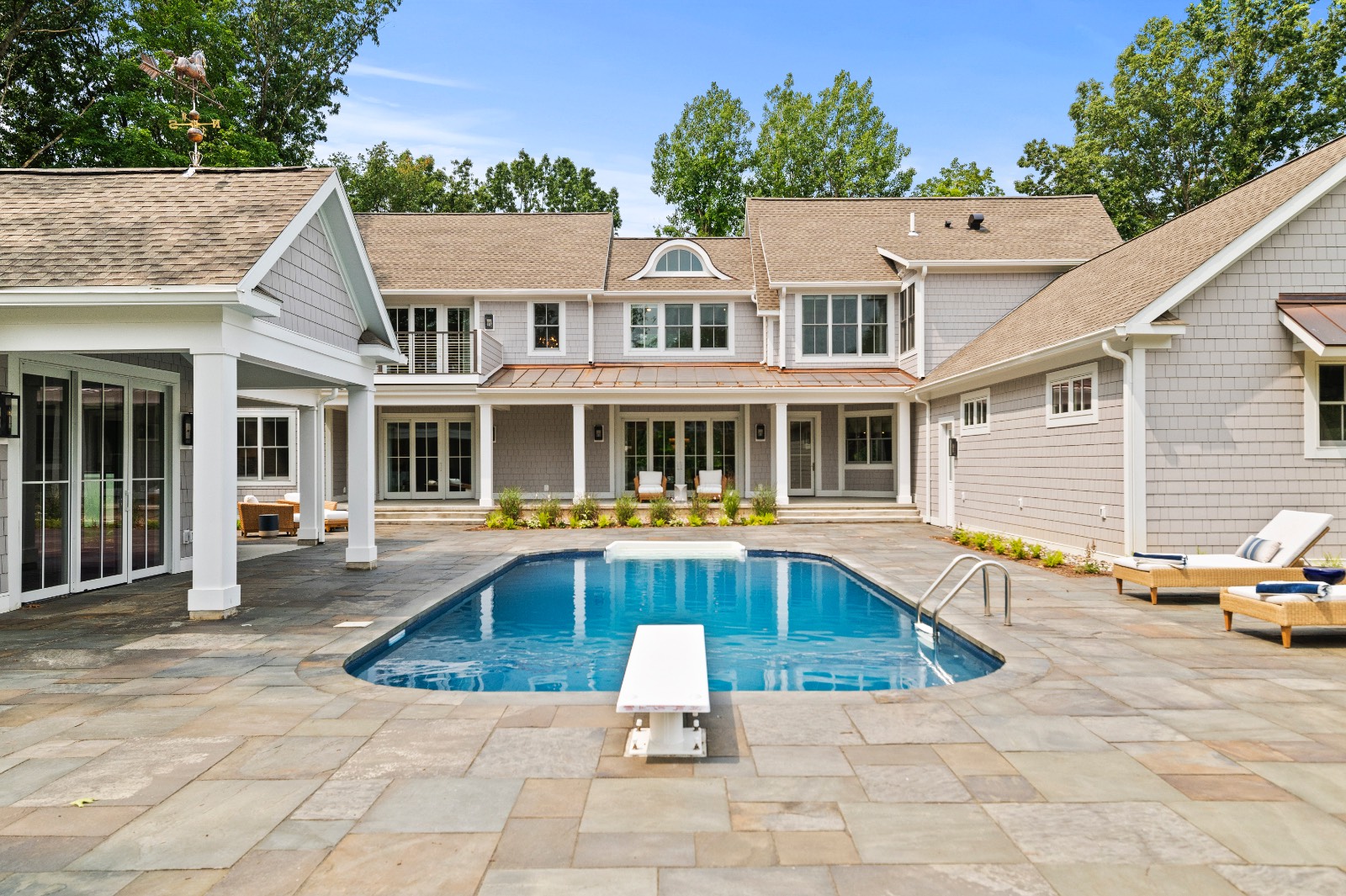 ;
;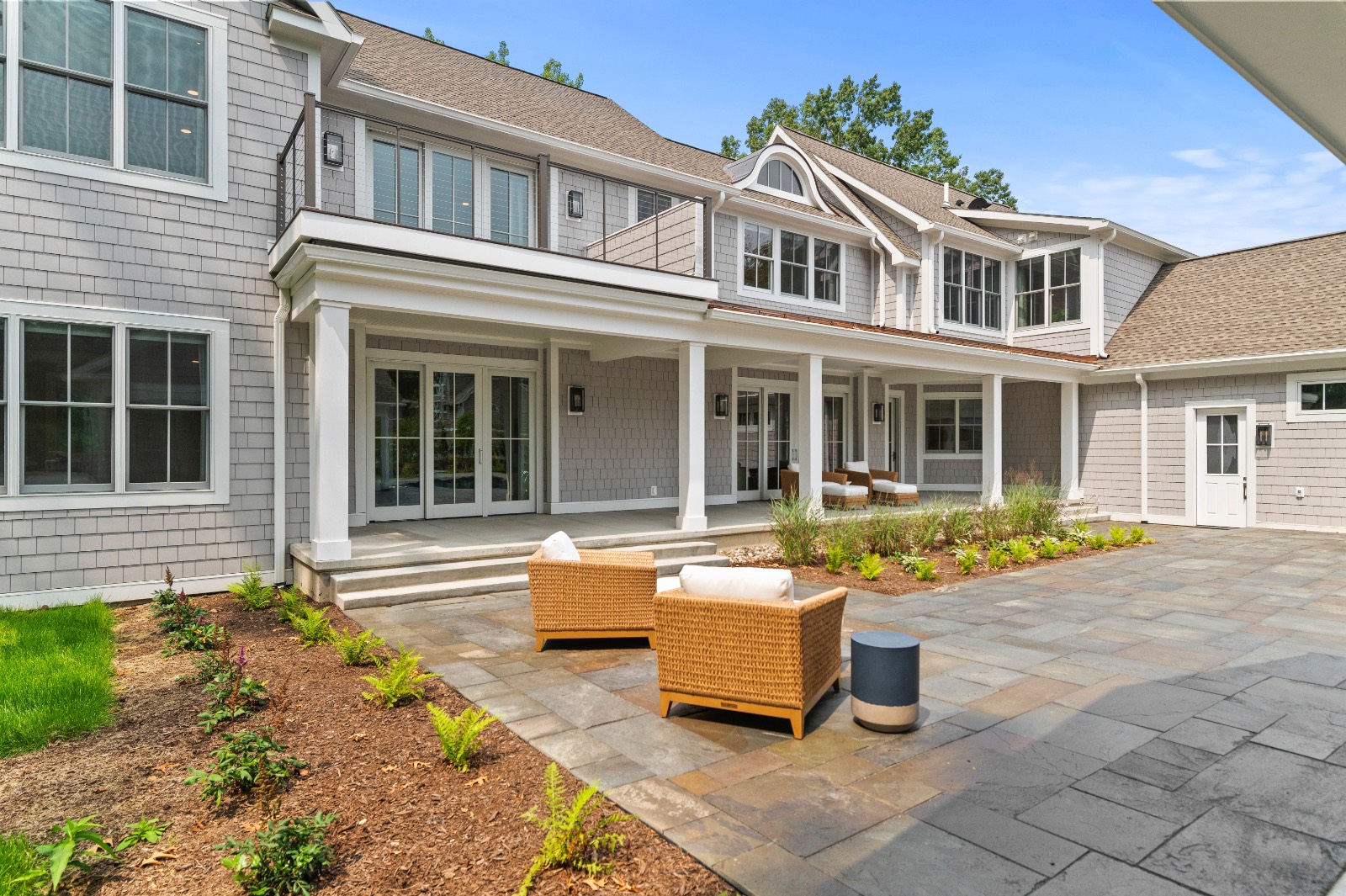 ;
;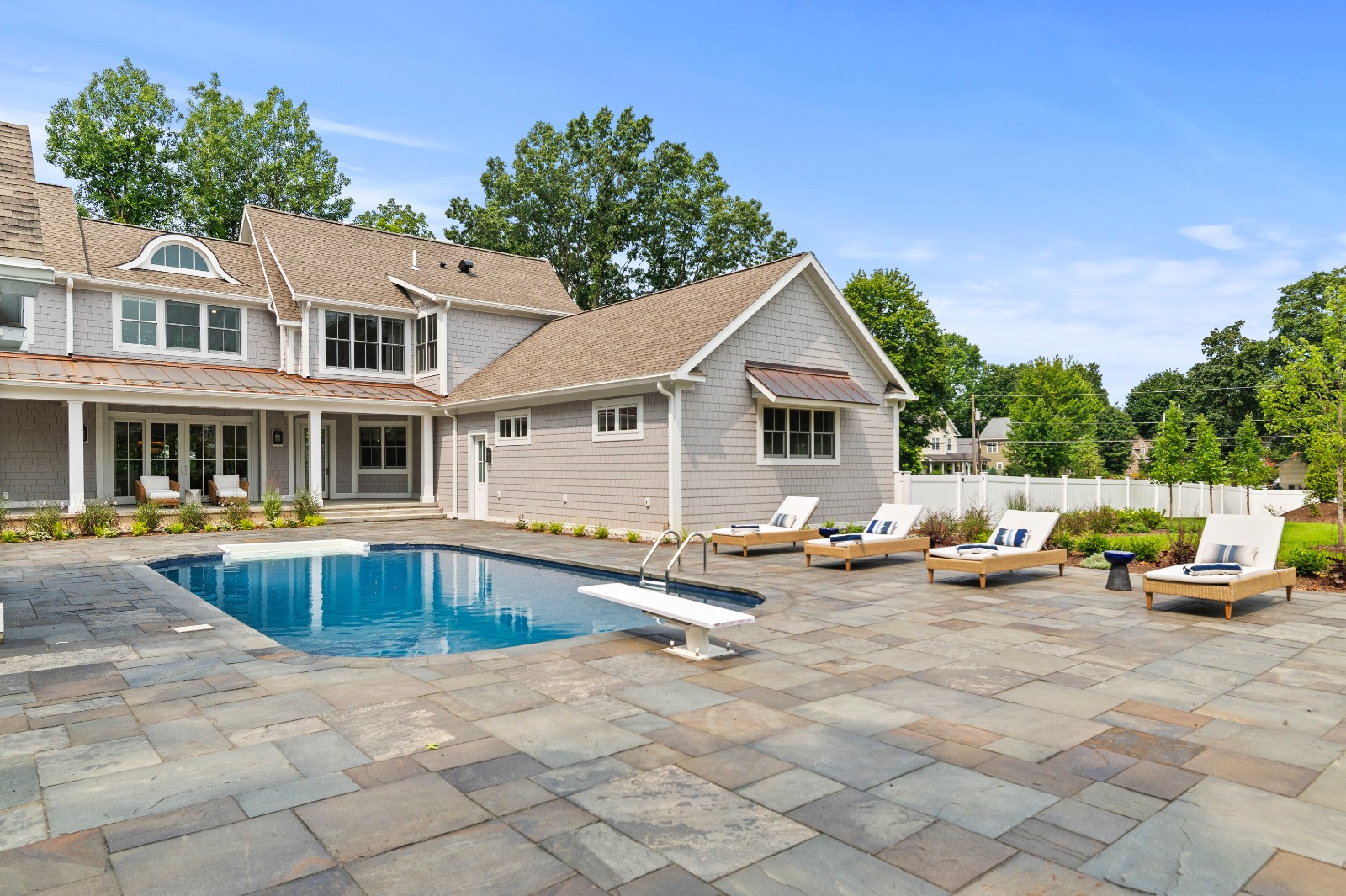 ;
;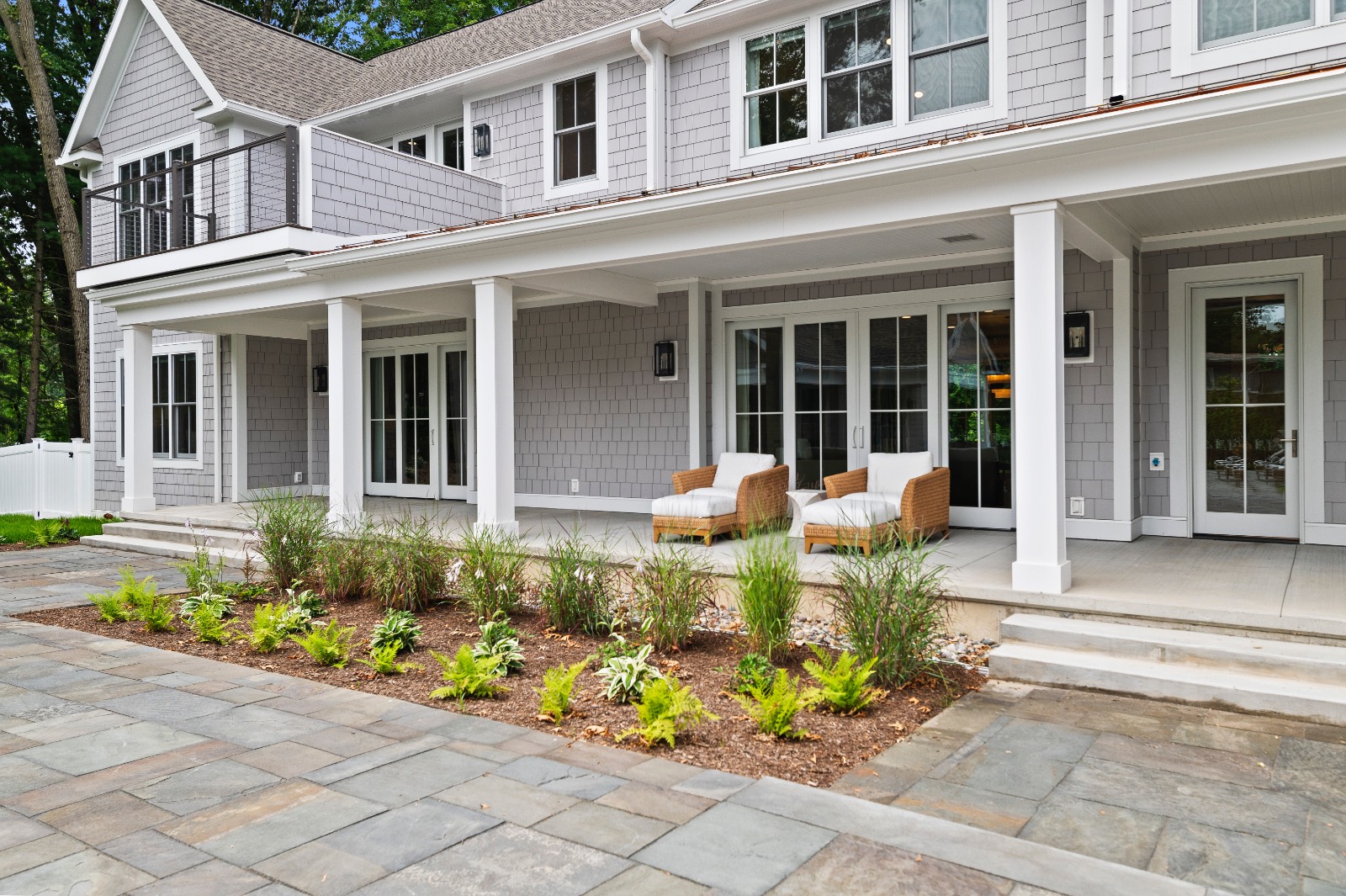 ;
;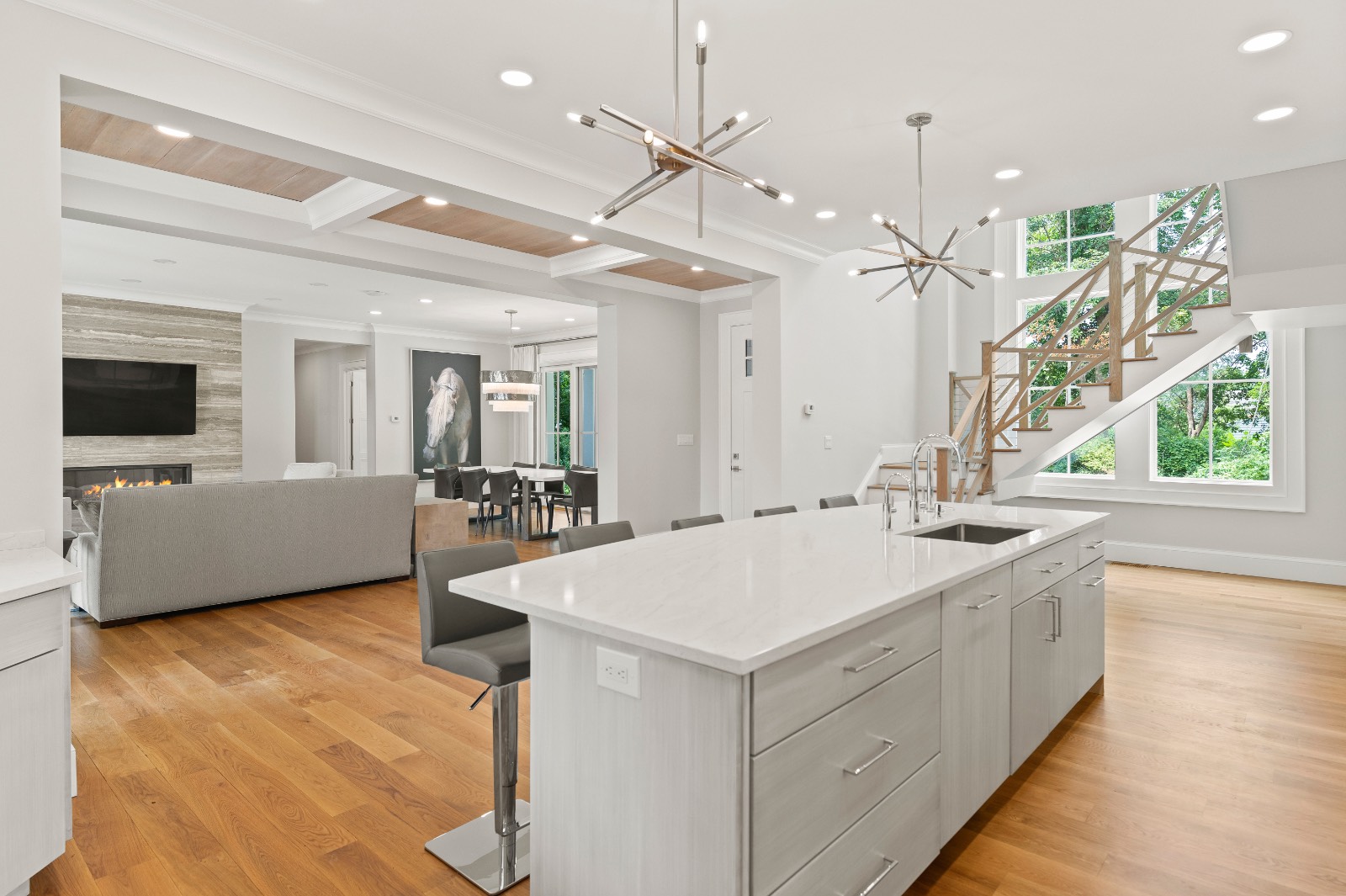 ;
;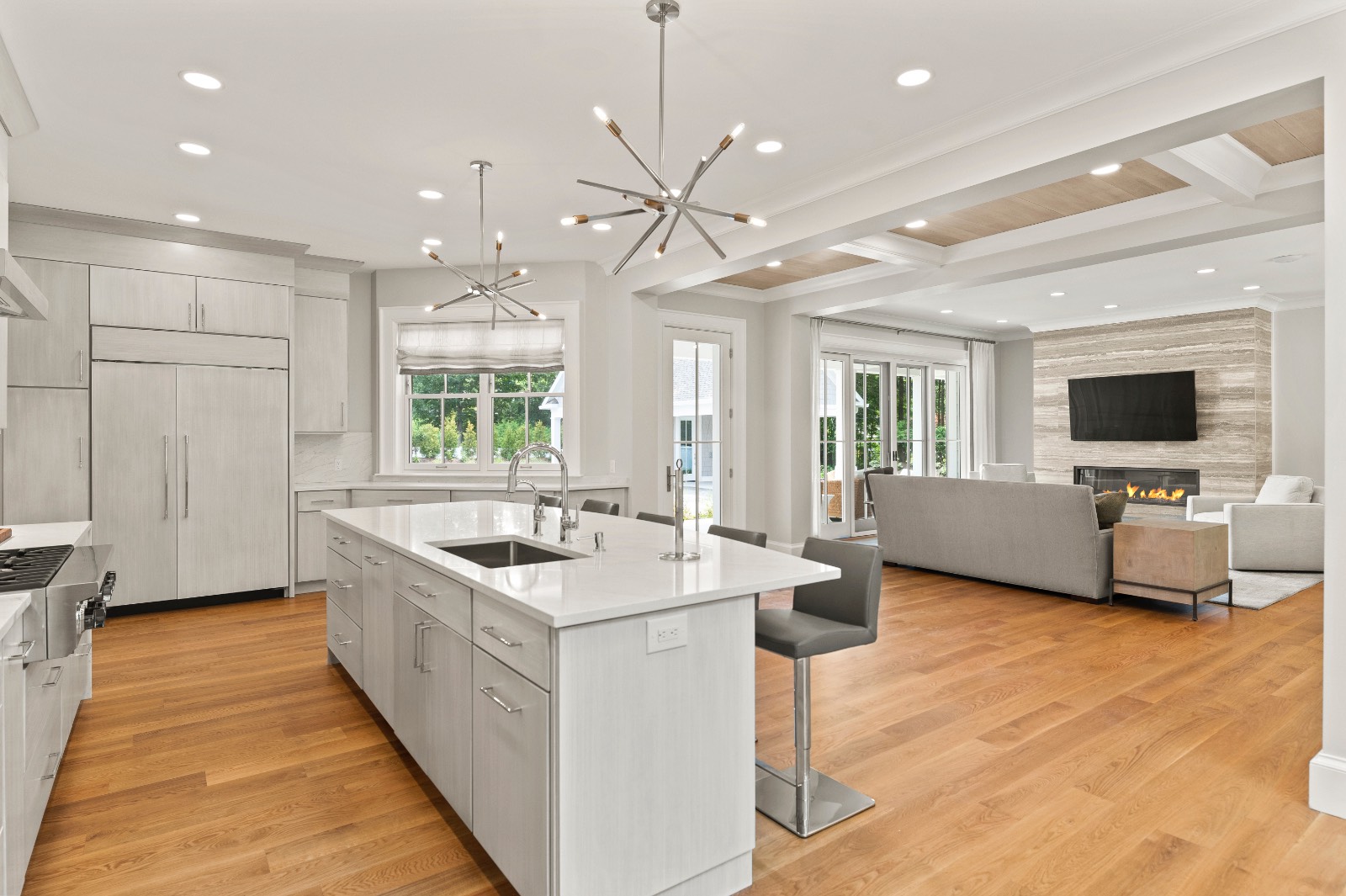 ;
;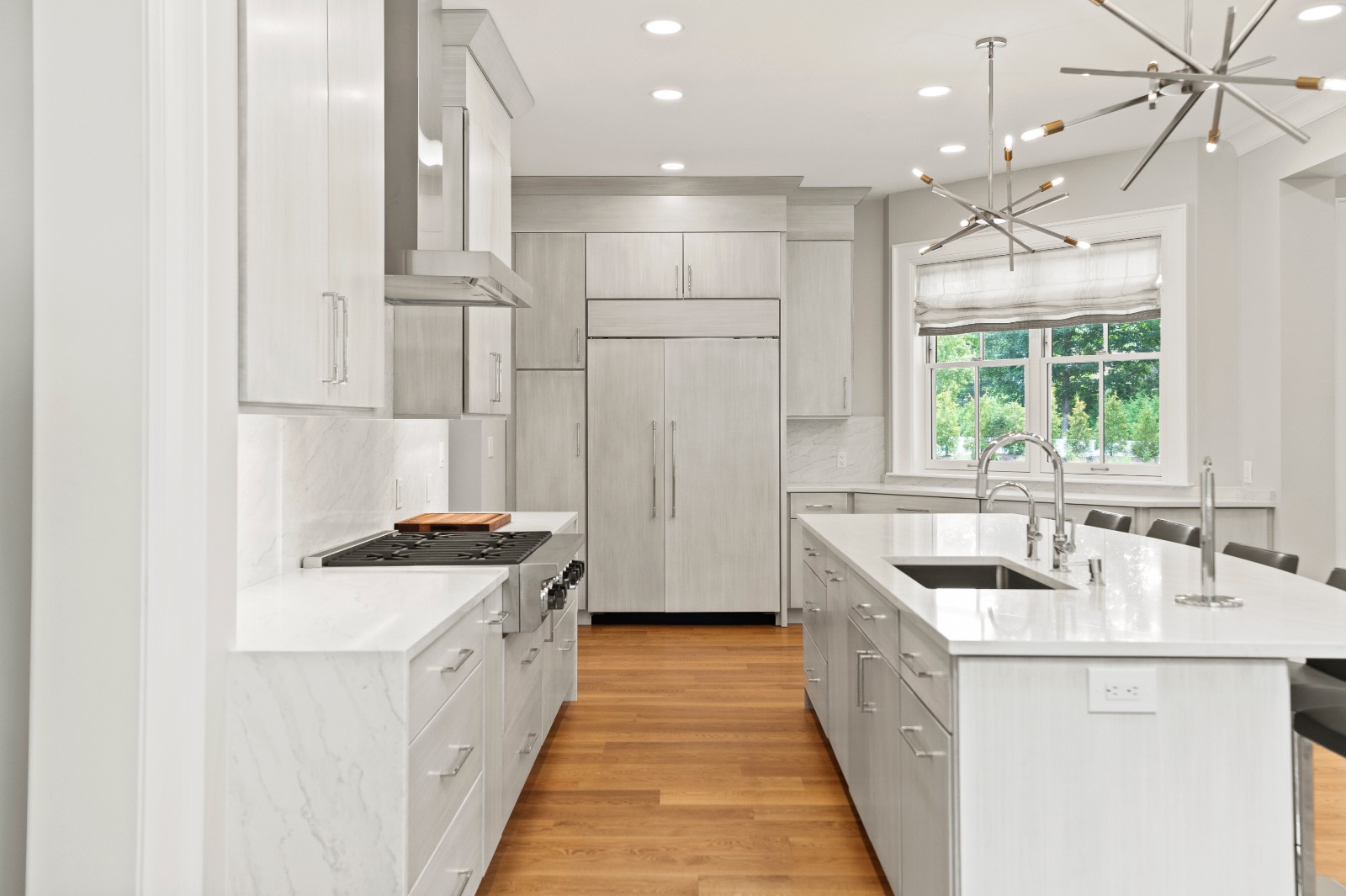 ;
;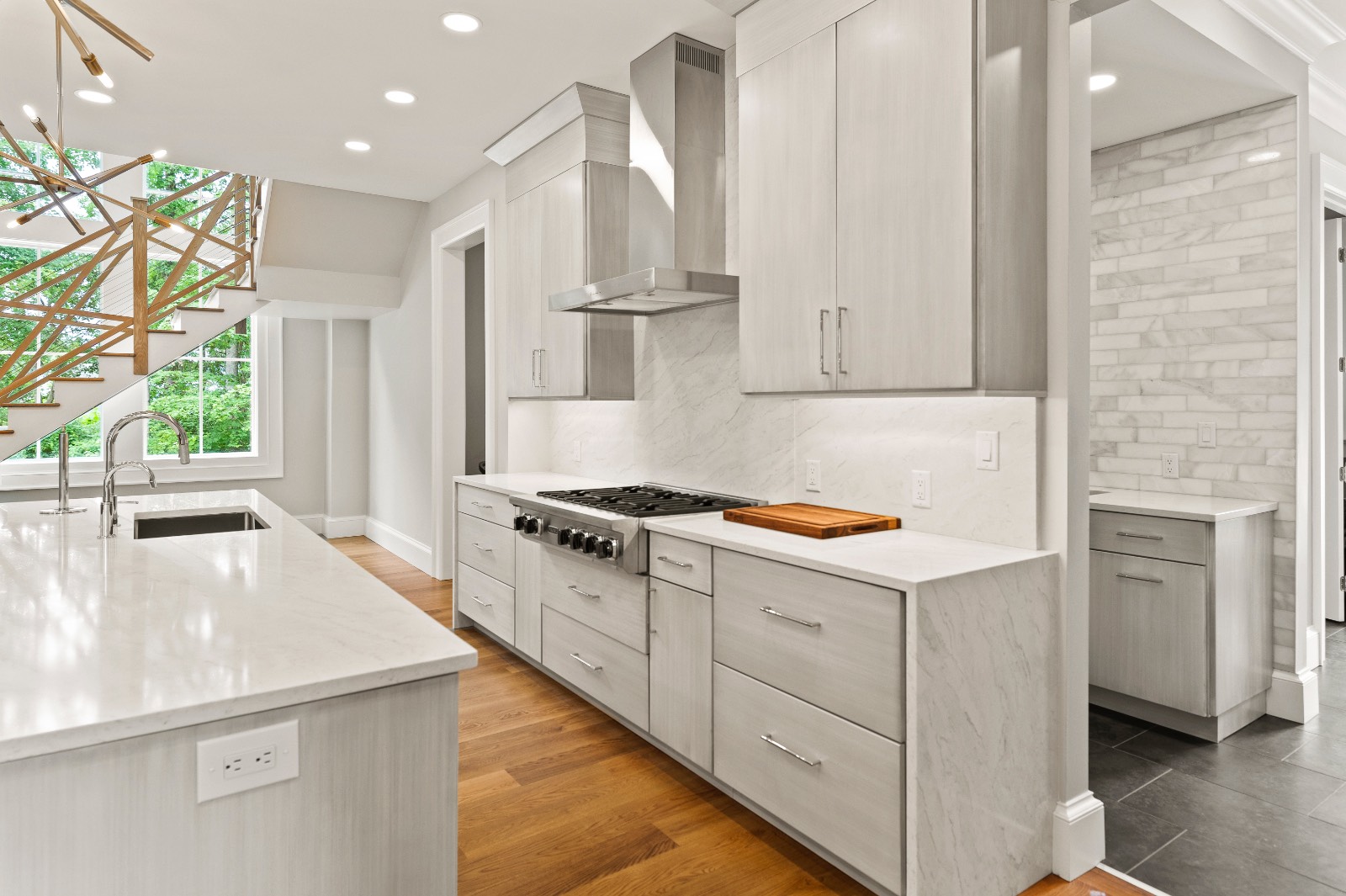 ;
;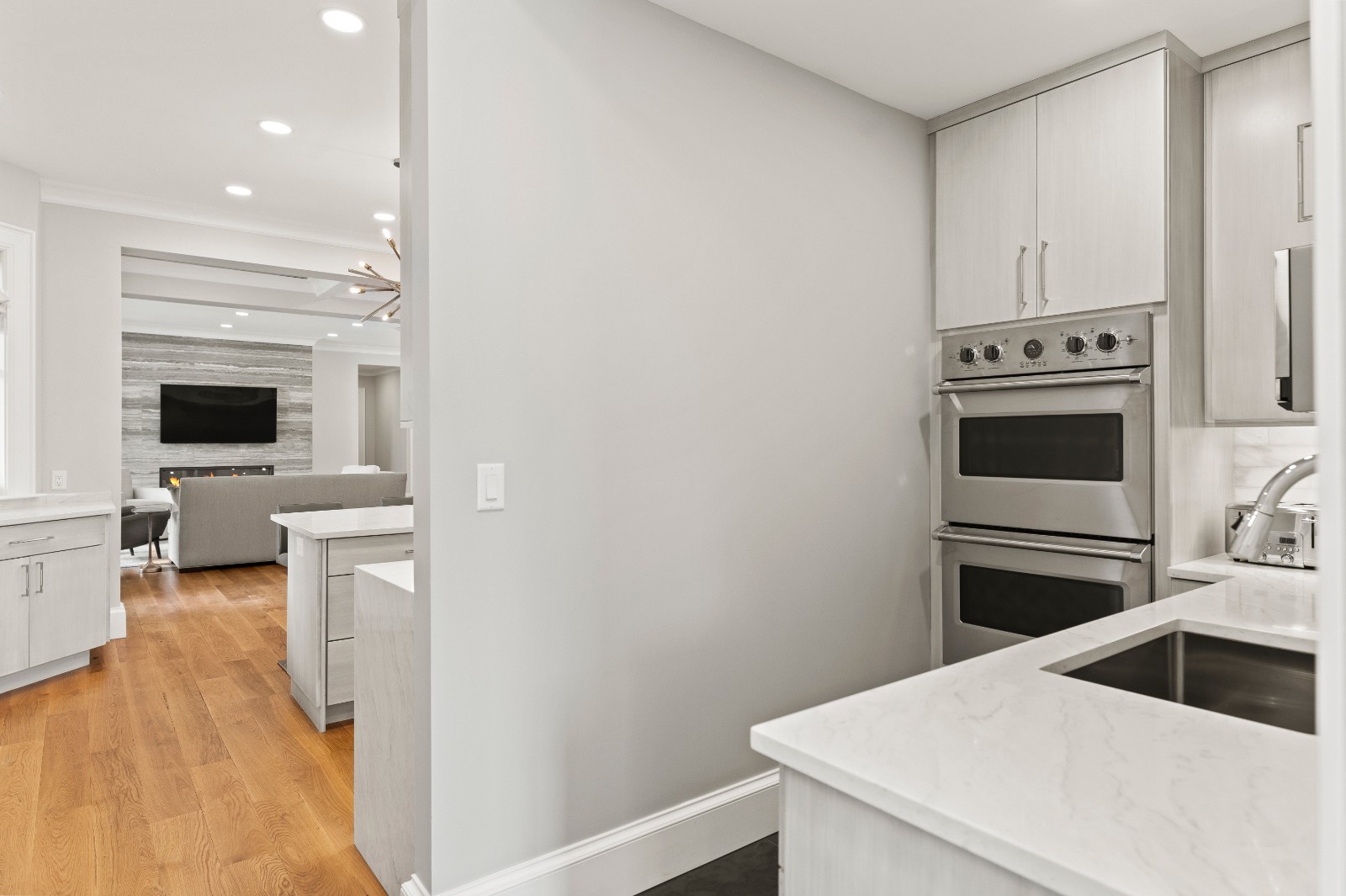 ;
;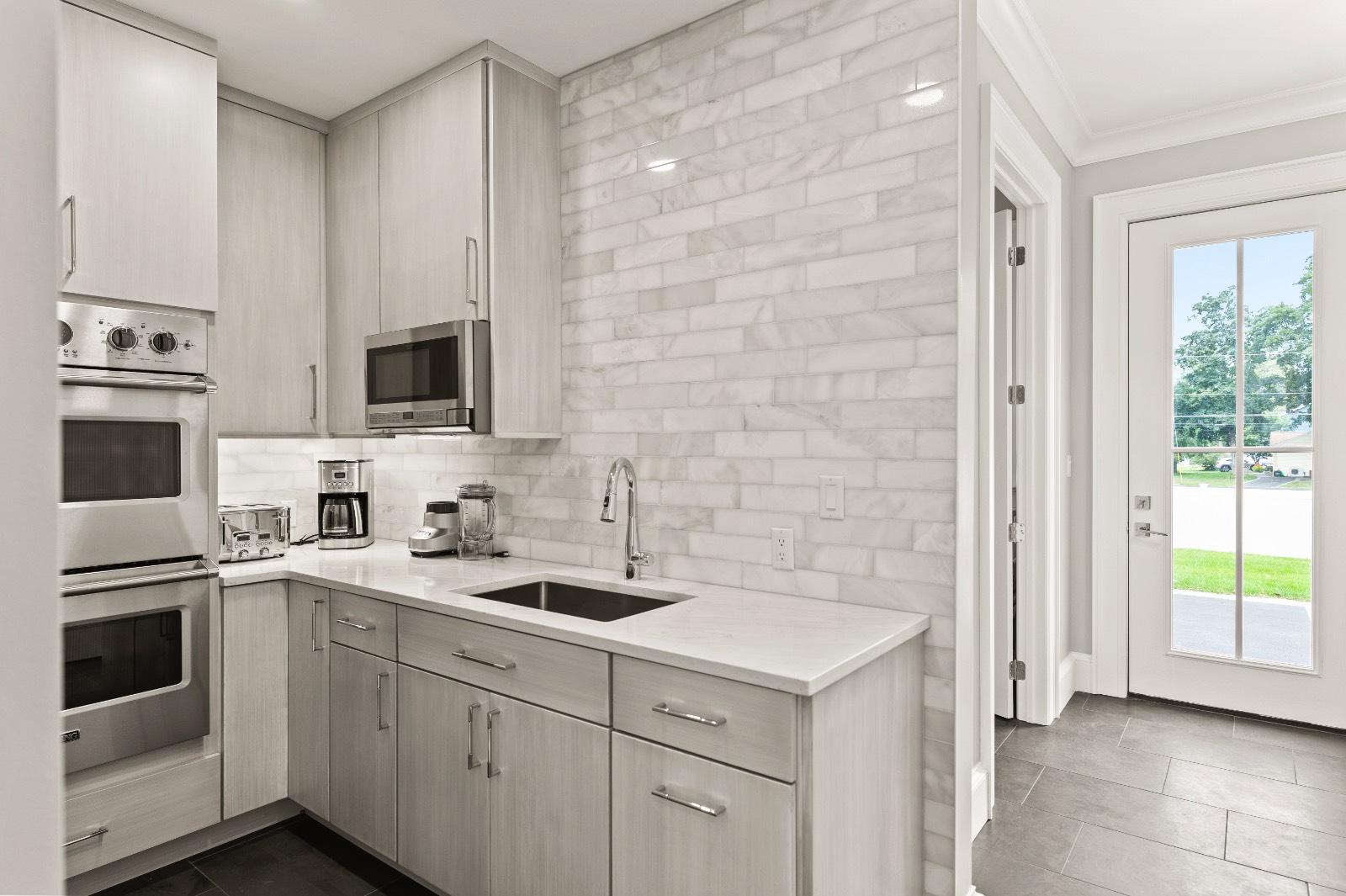 ;
;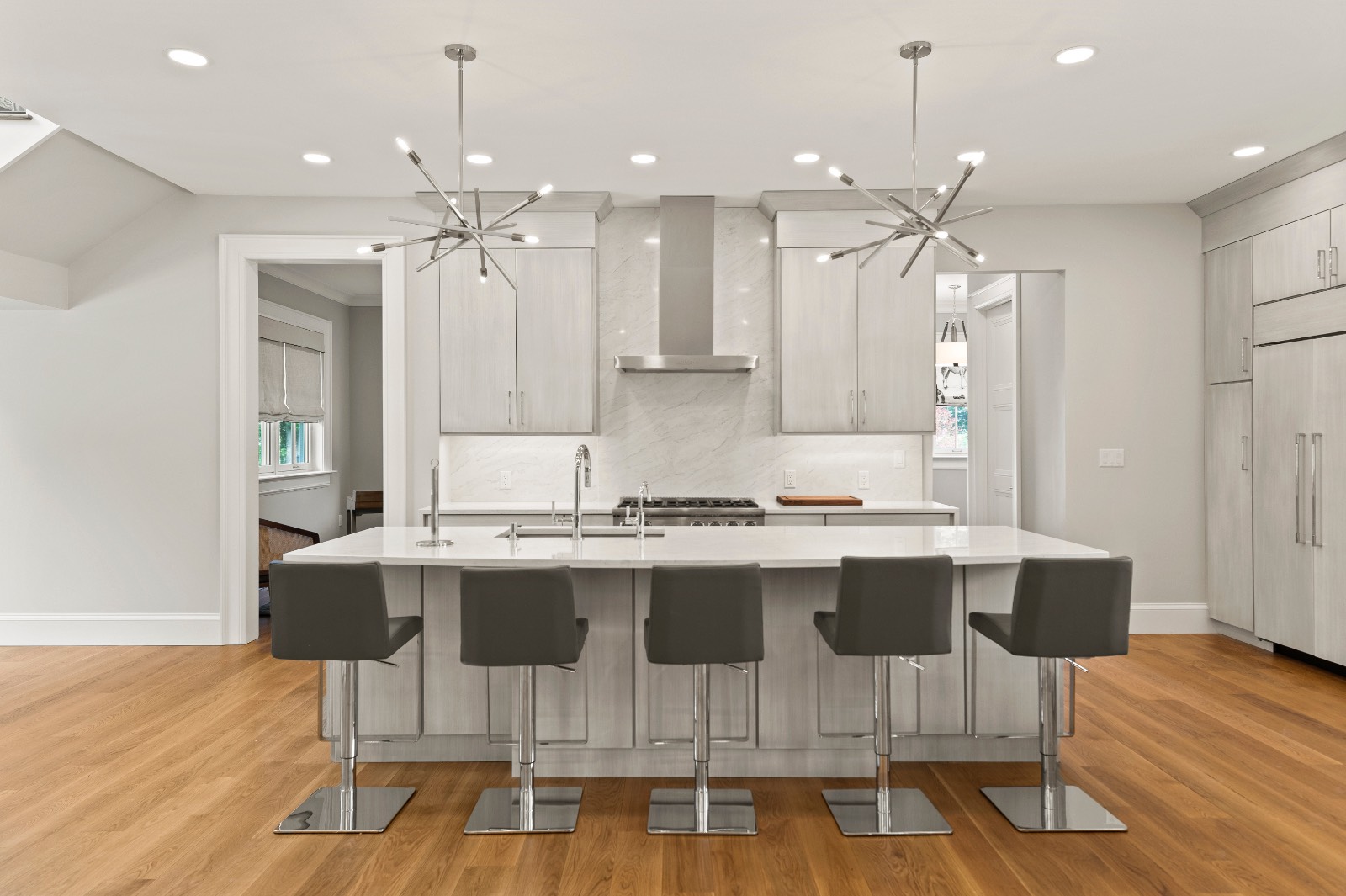 ;
;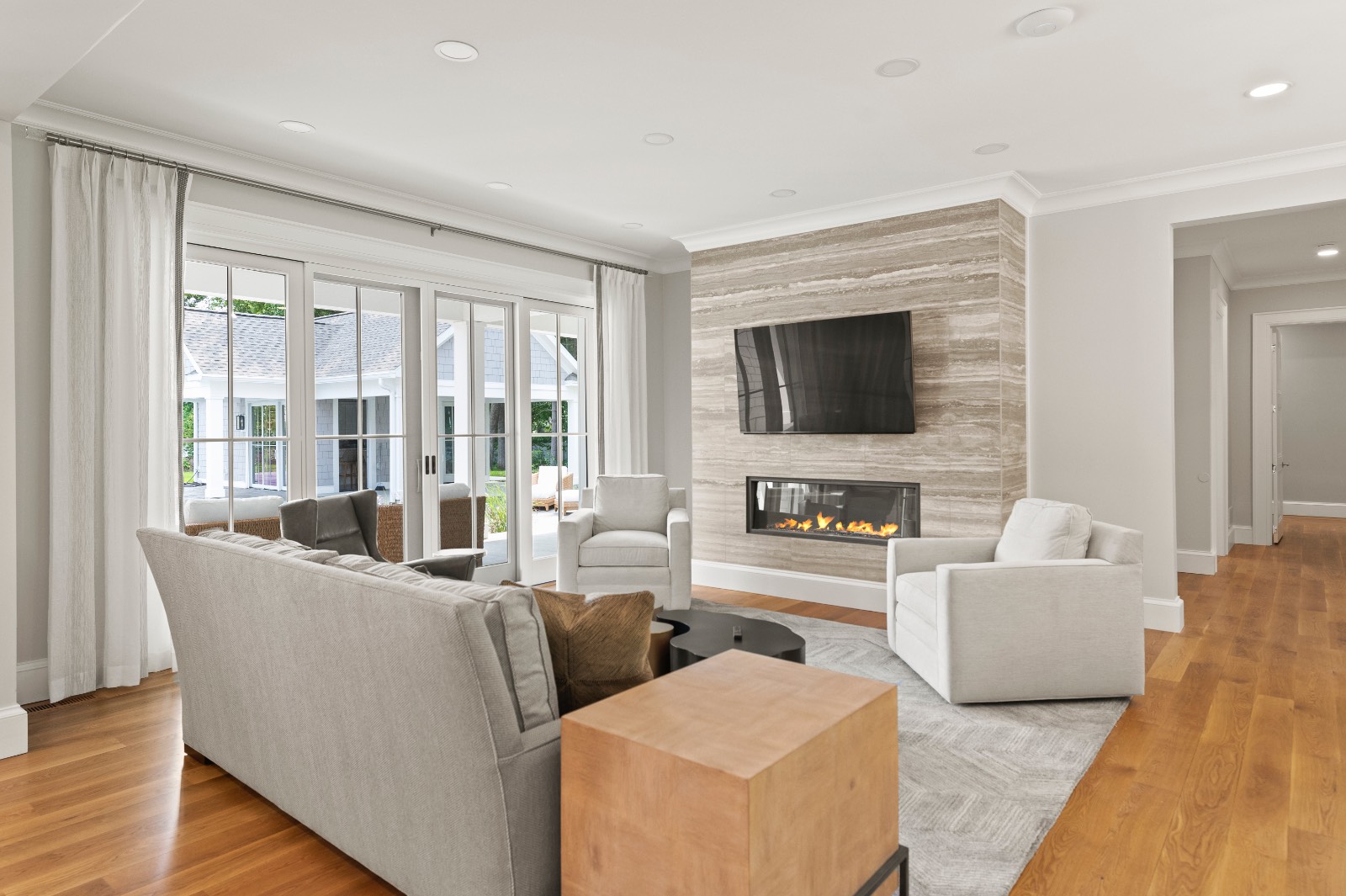 ;
;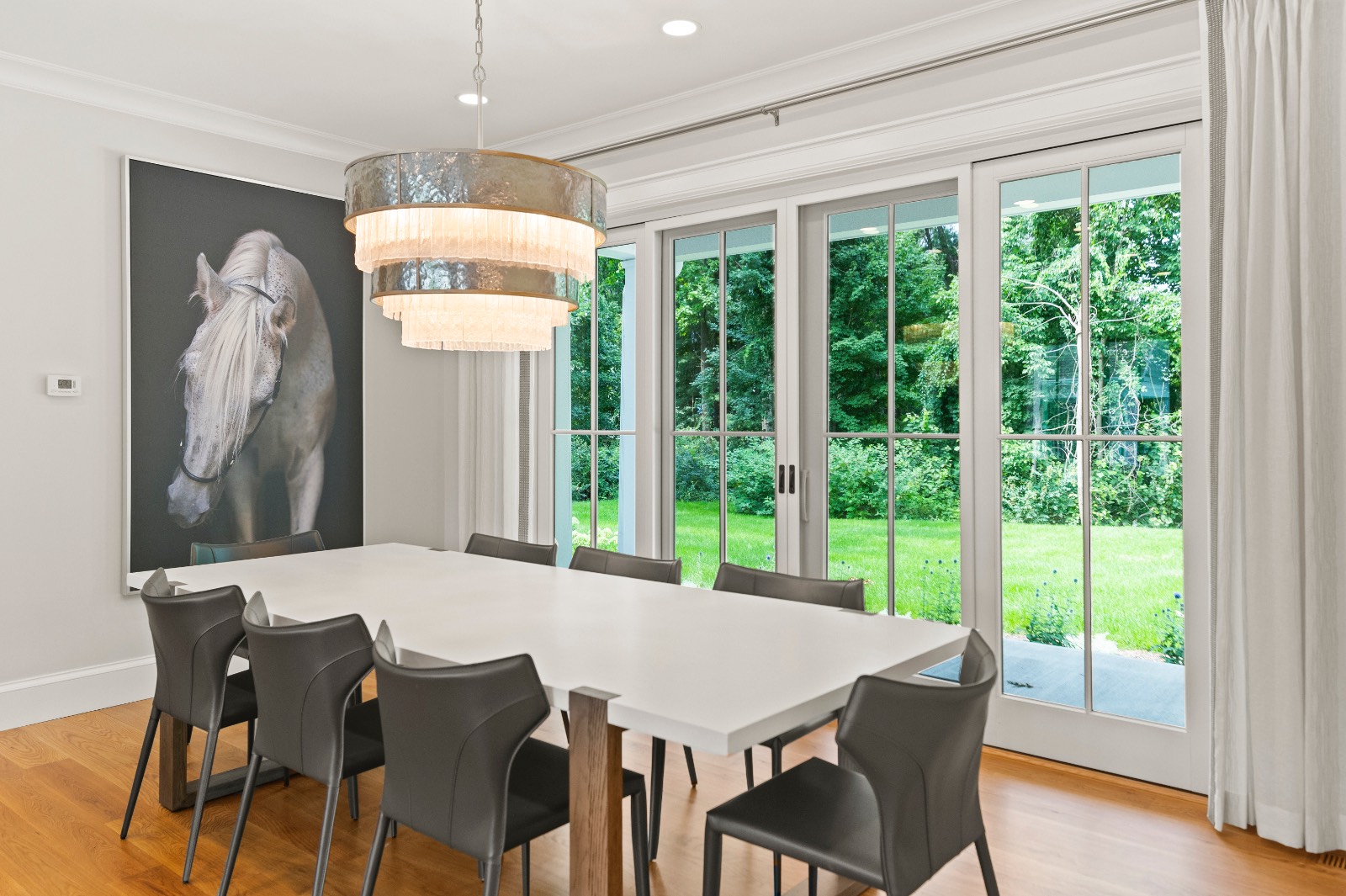 ;
;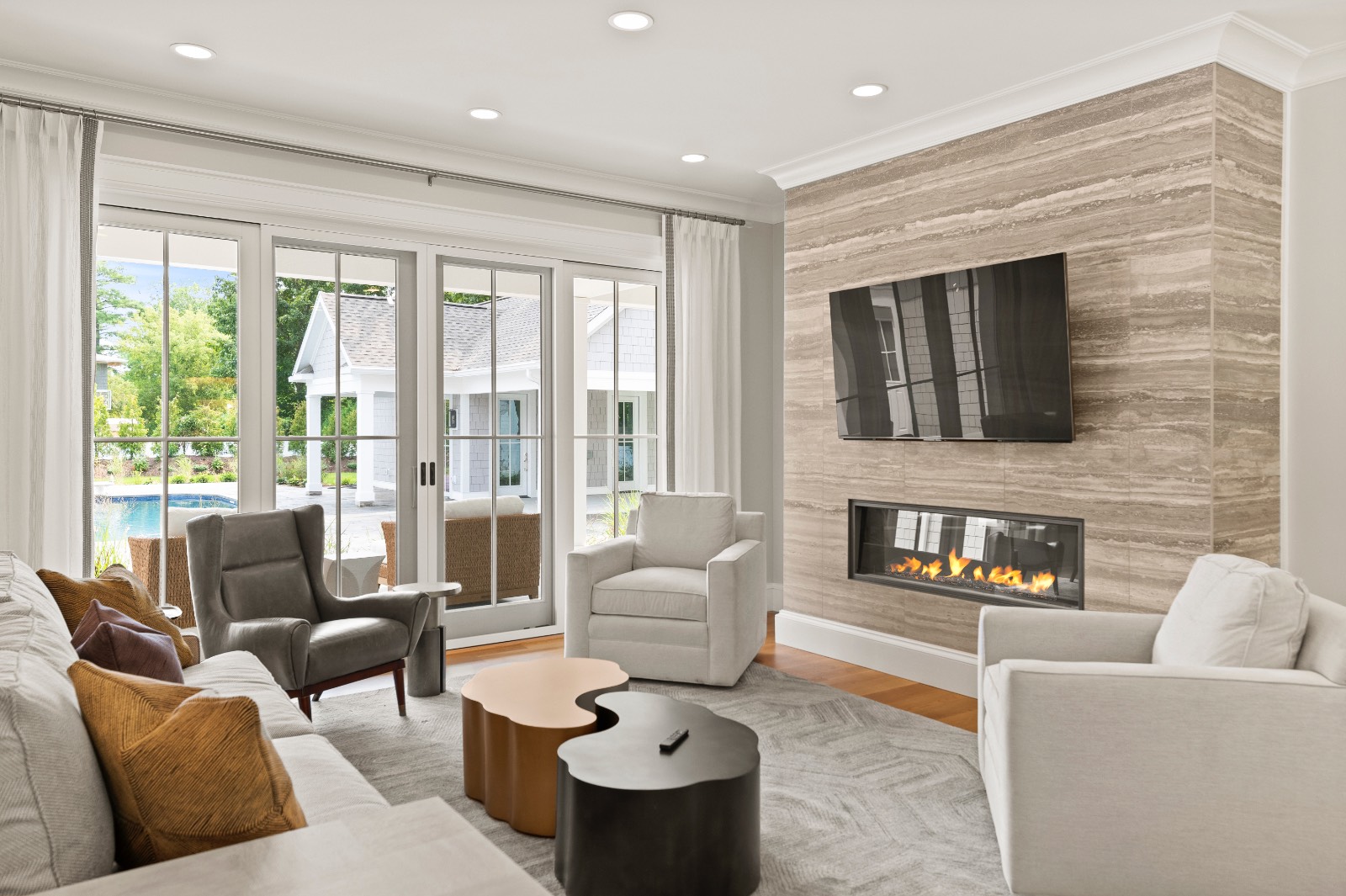 ;
;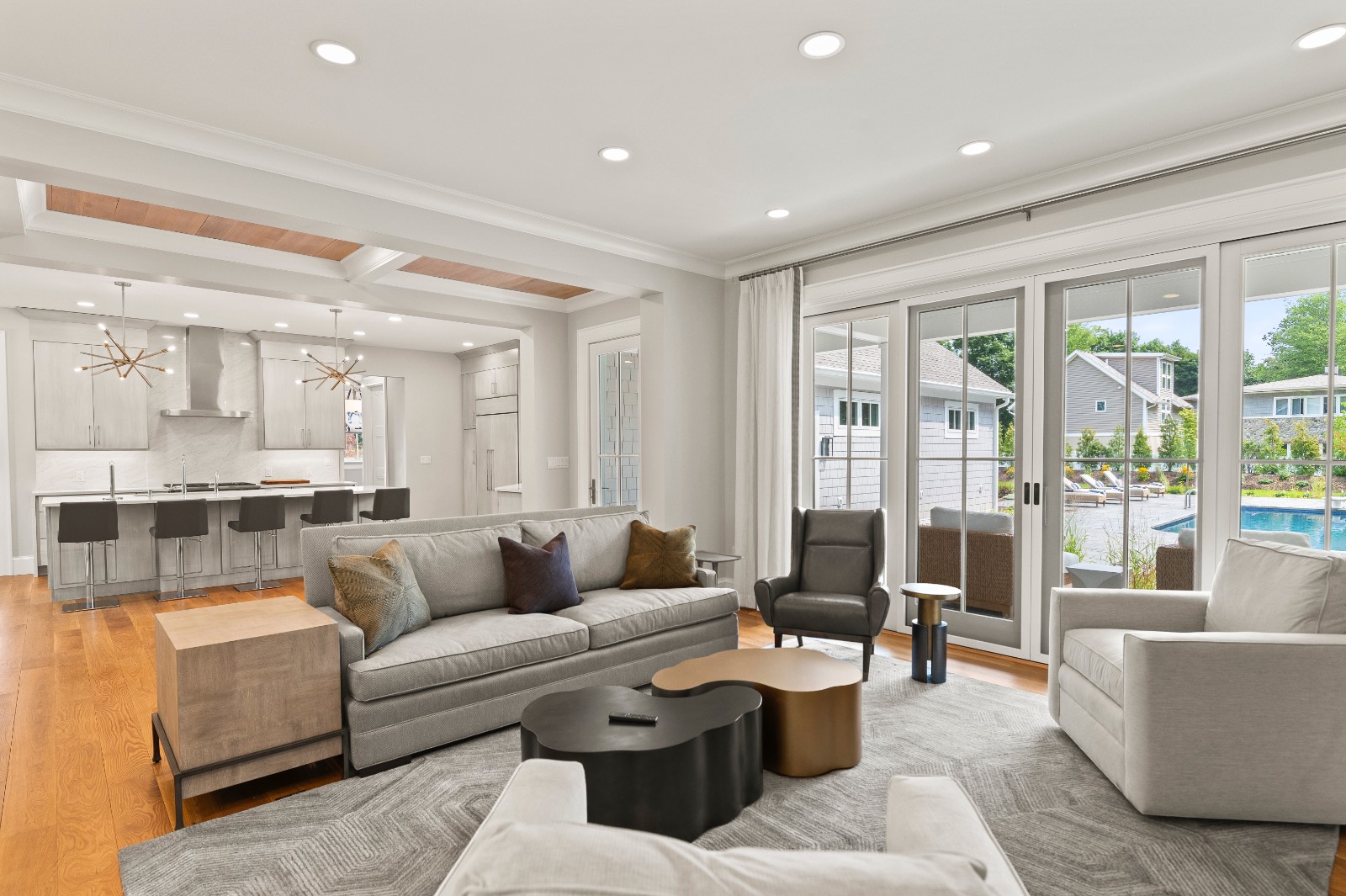 ;
;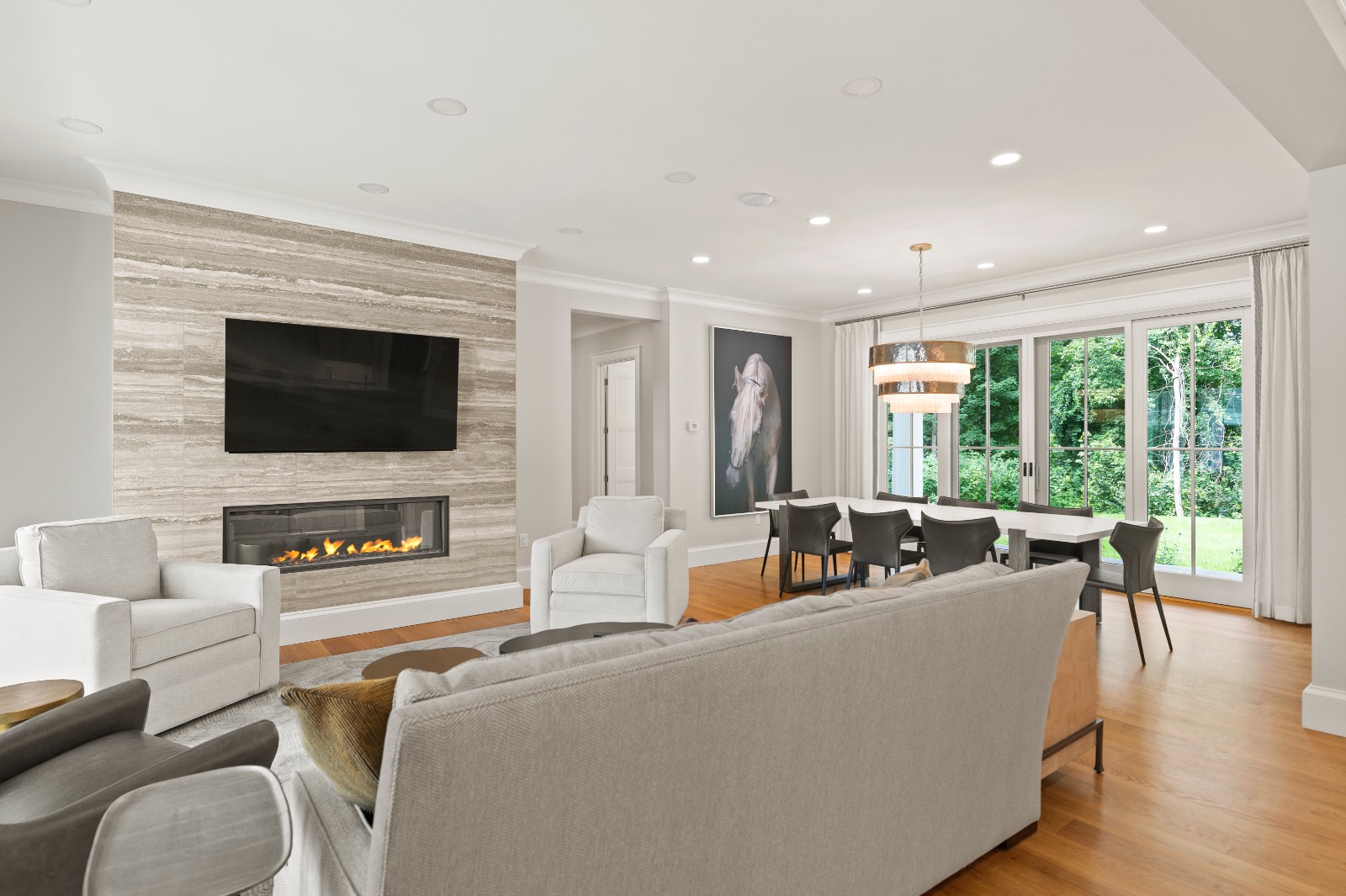 ;
;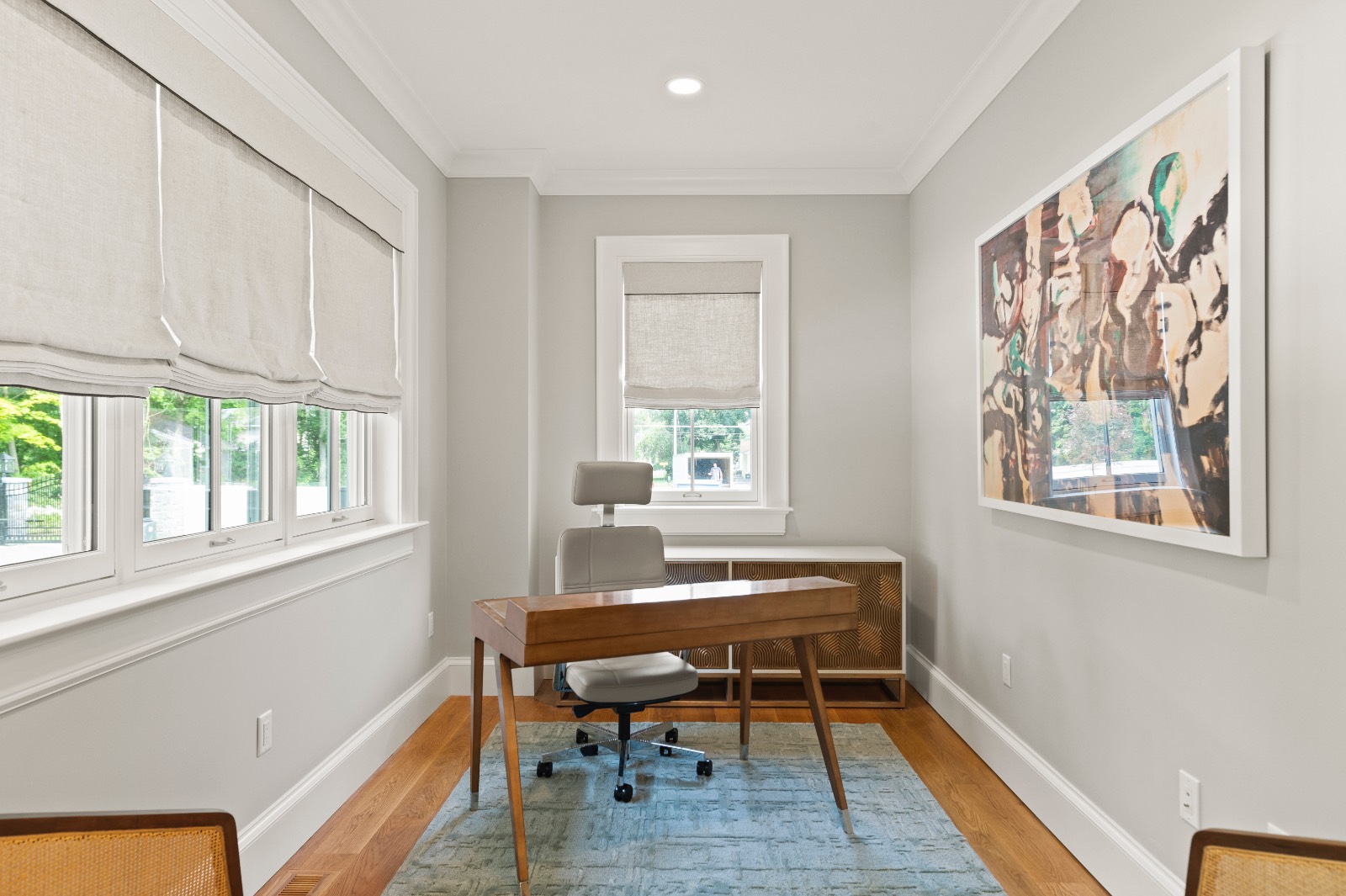 ;
;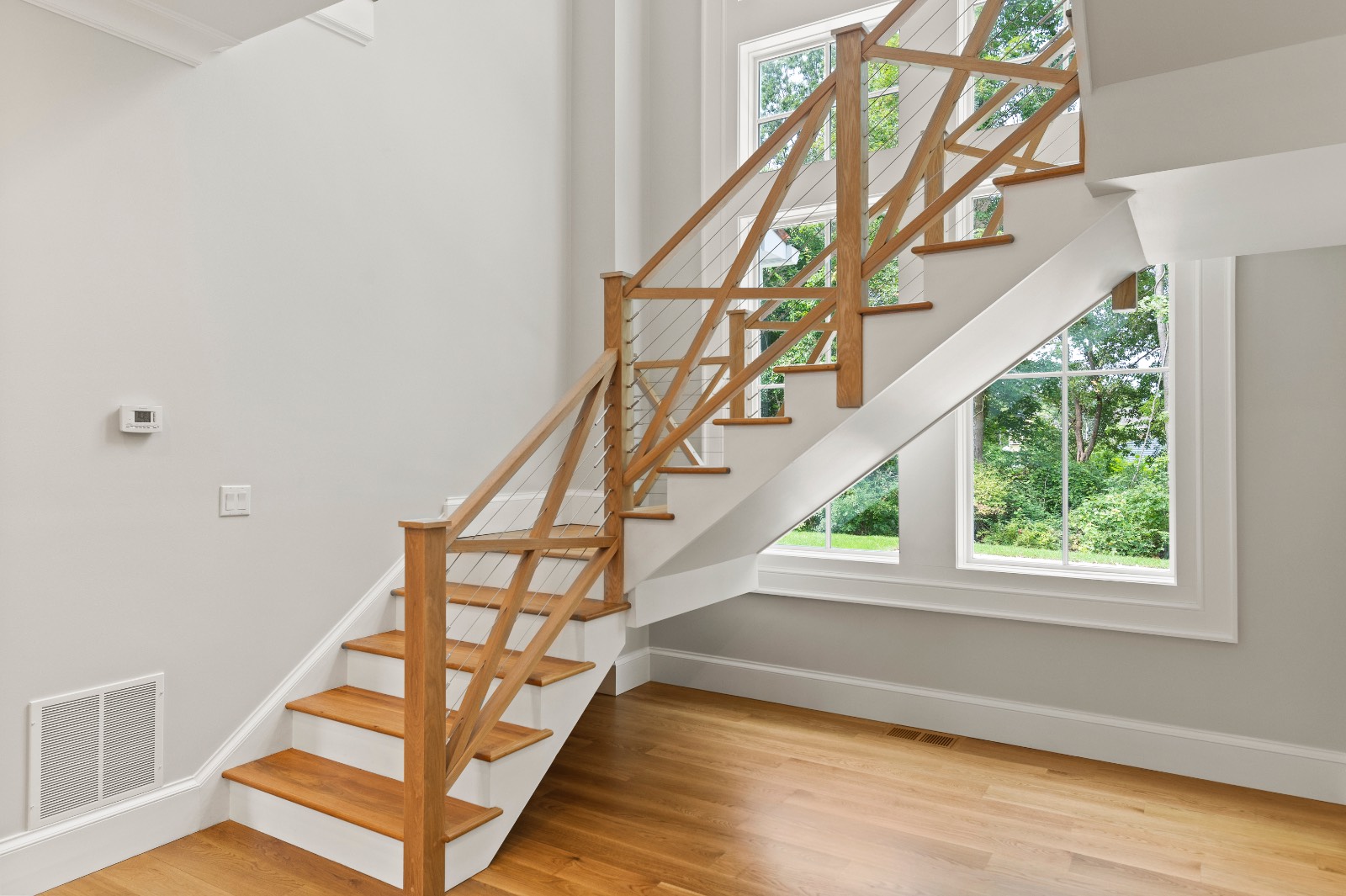 ;
;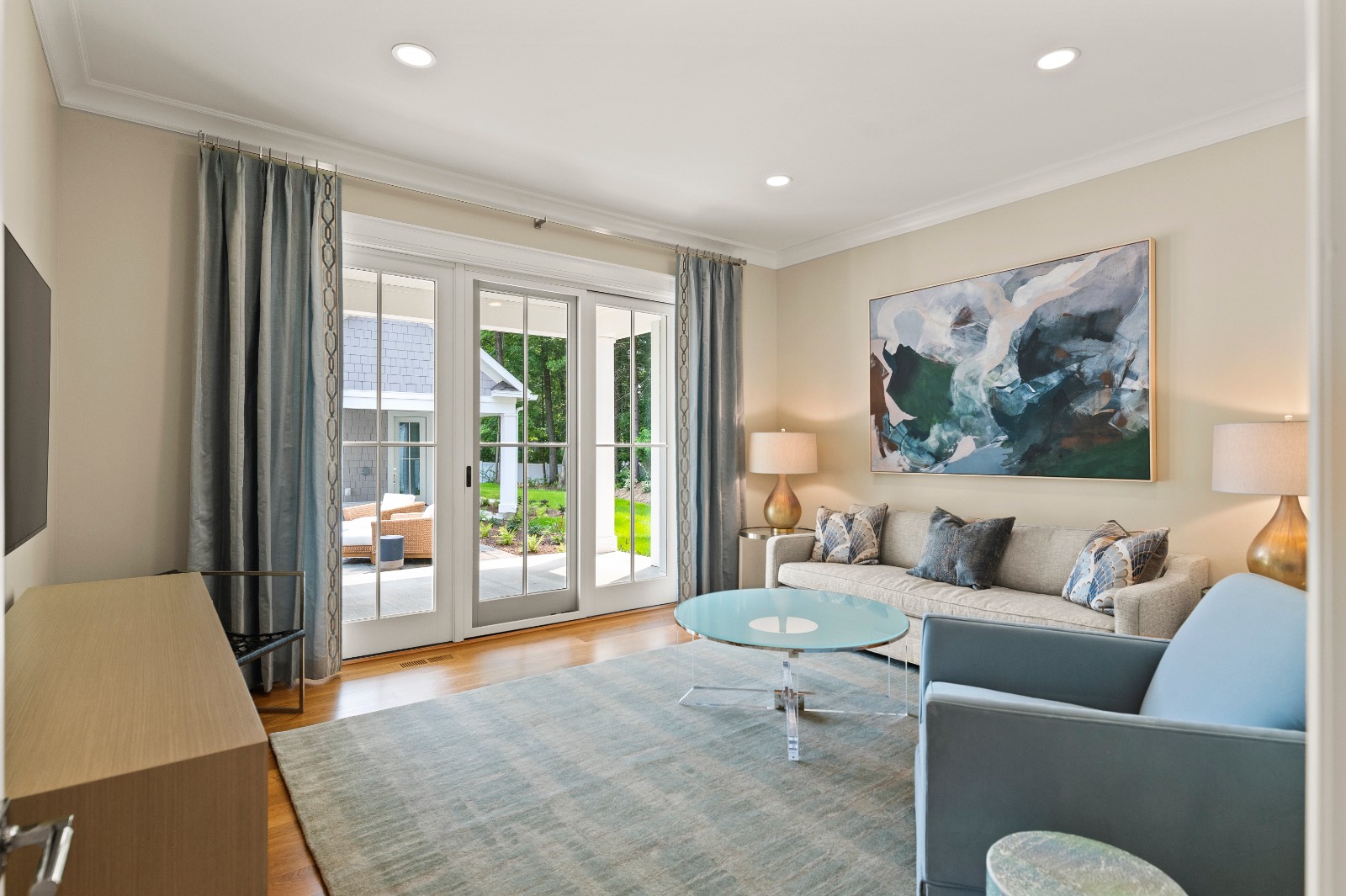 ;
;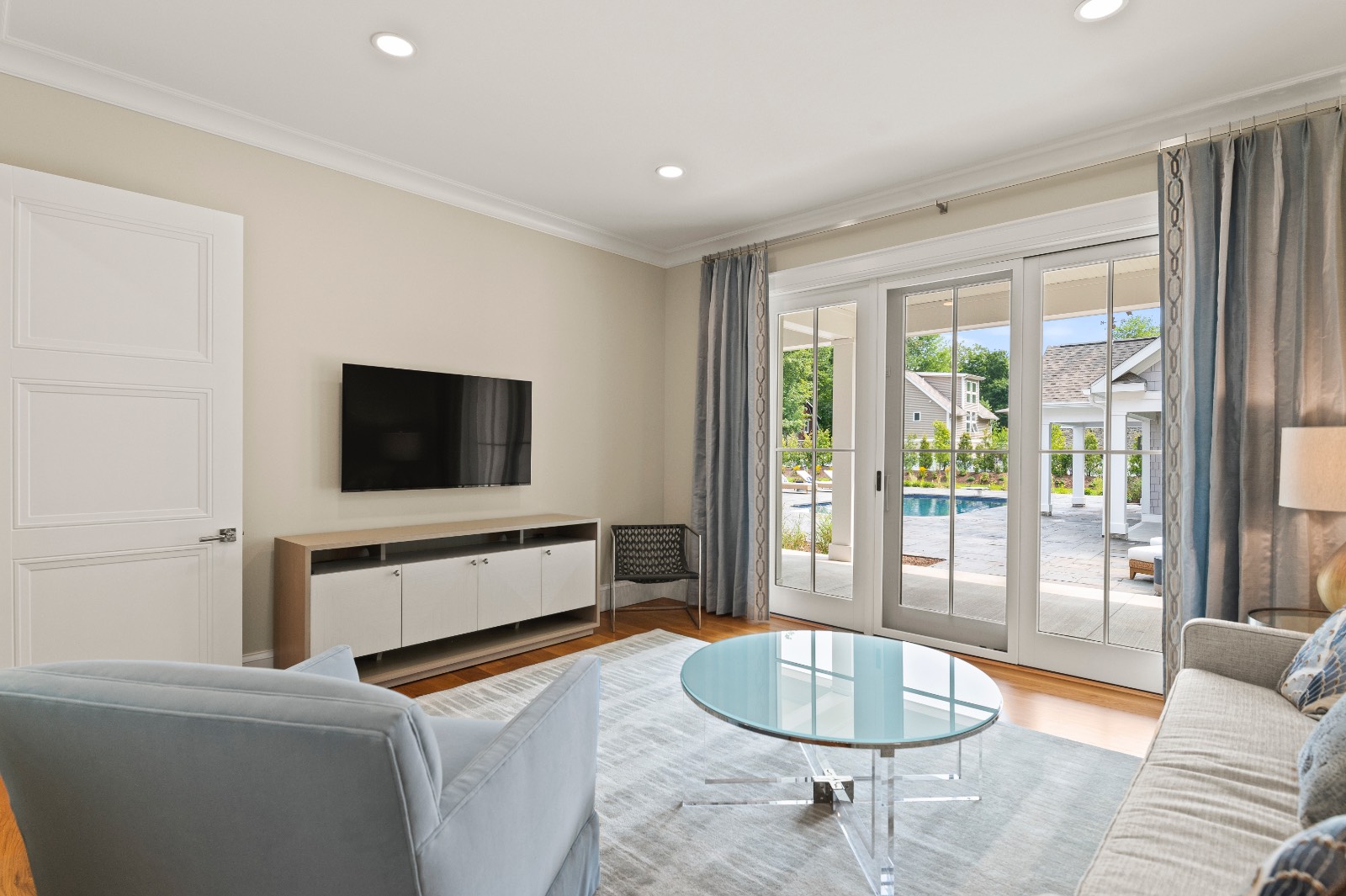 ;
;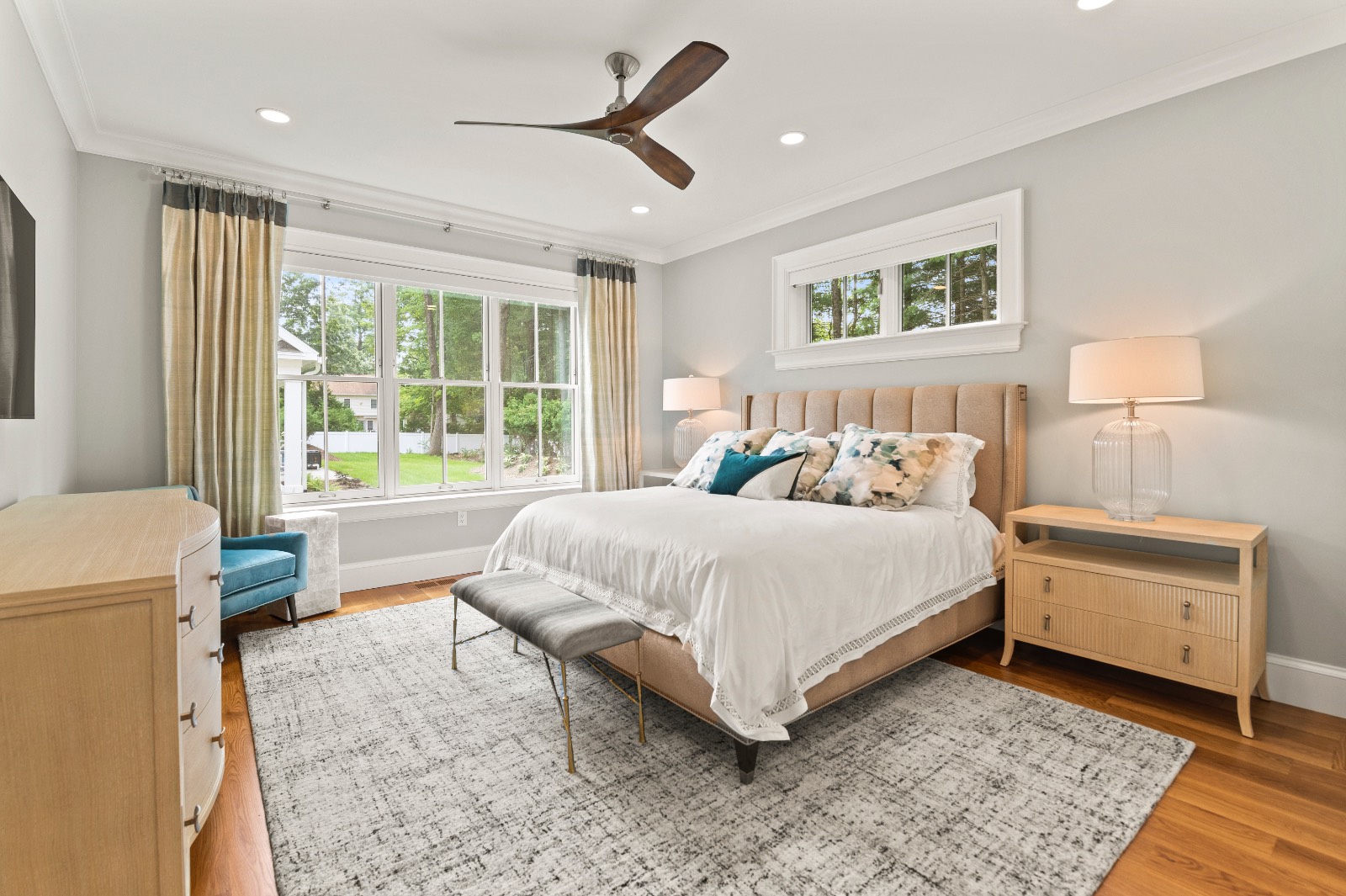 ;
;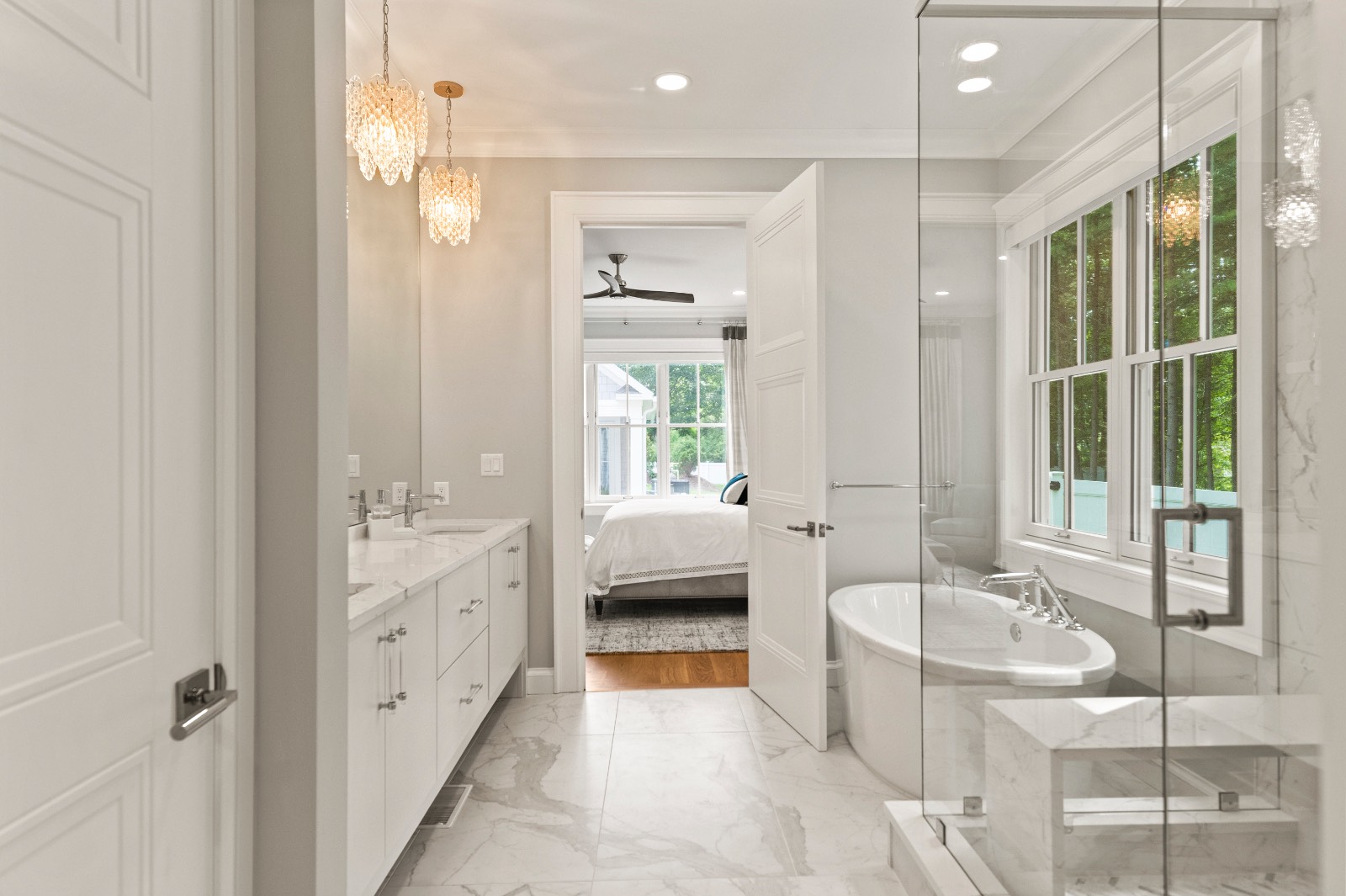 ;
;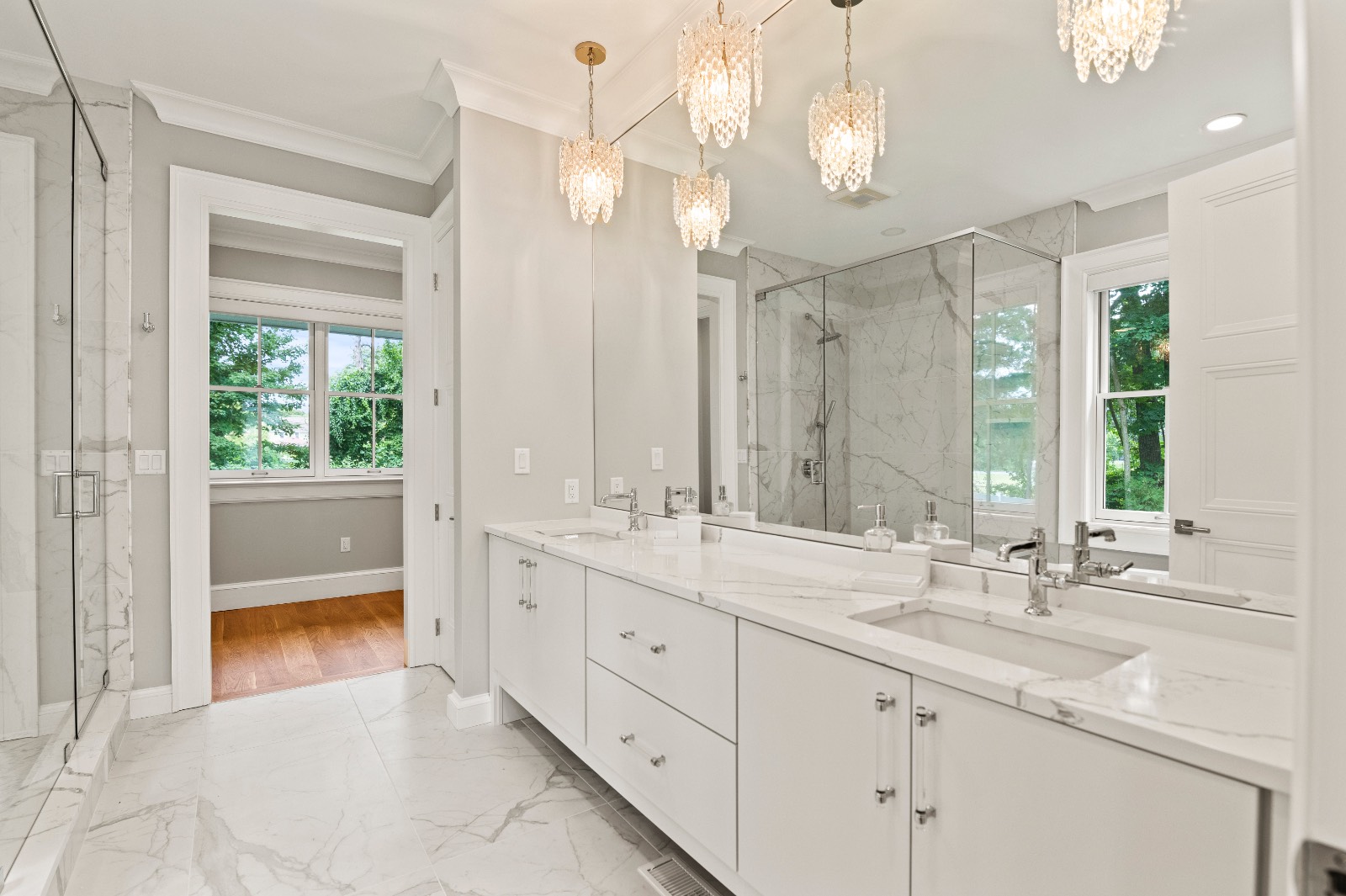 ;
;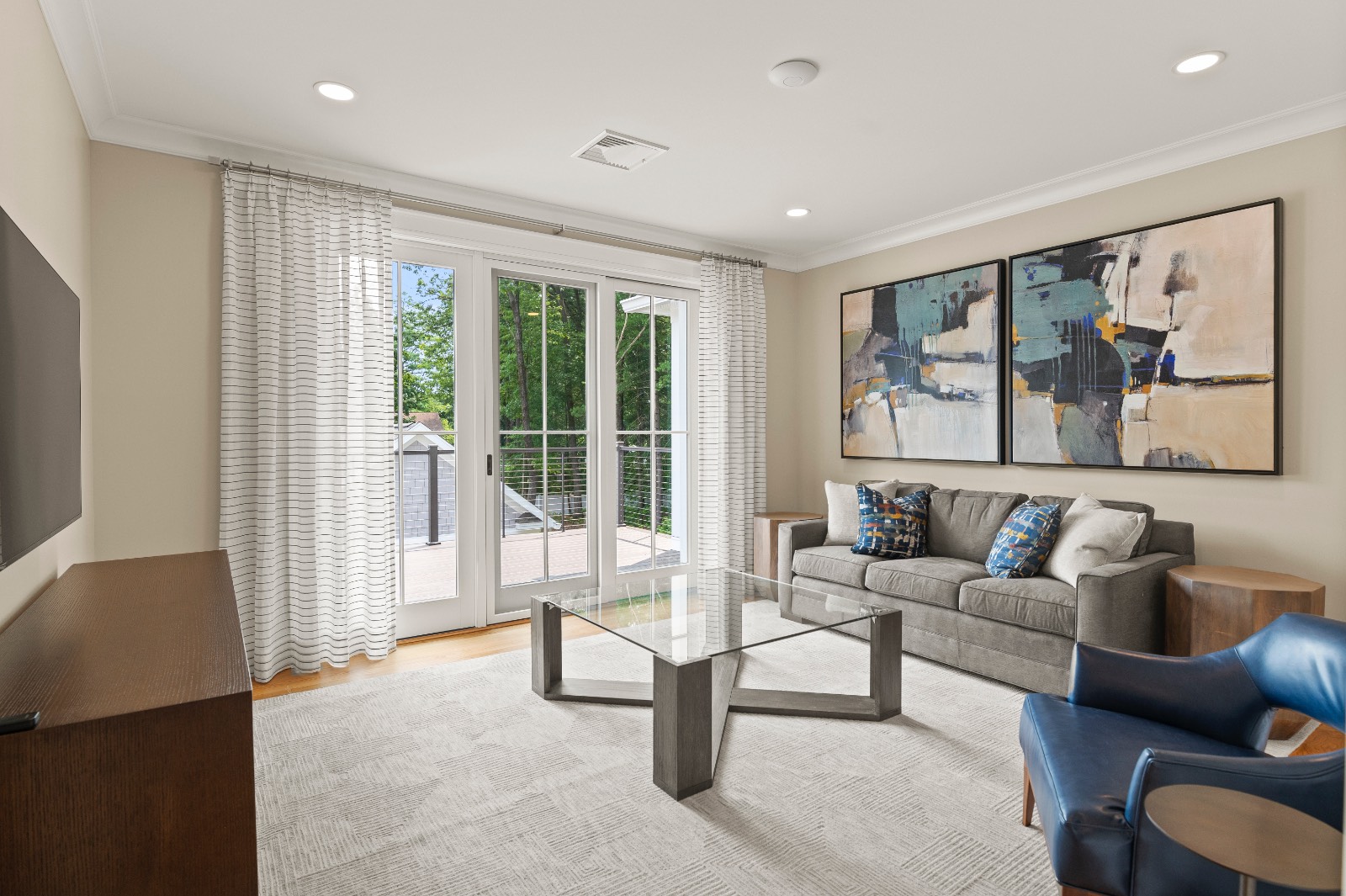 ;
;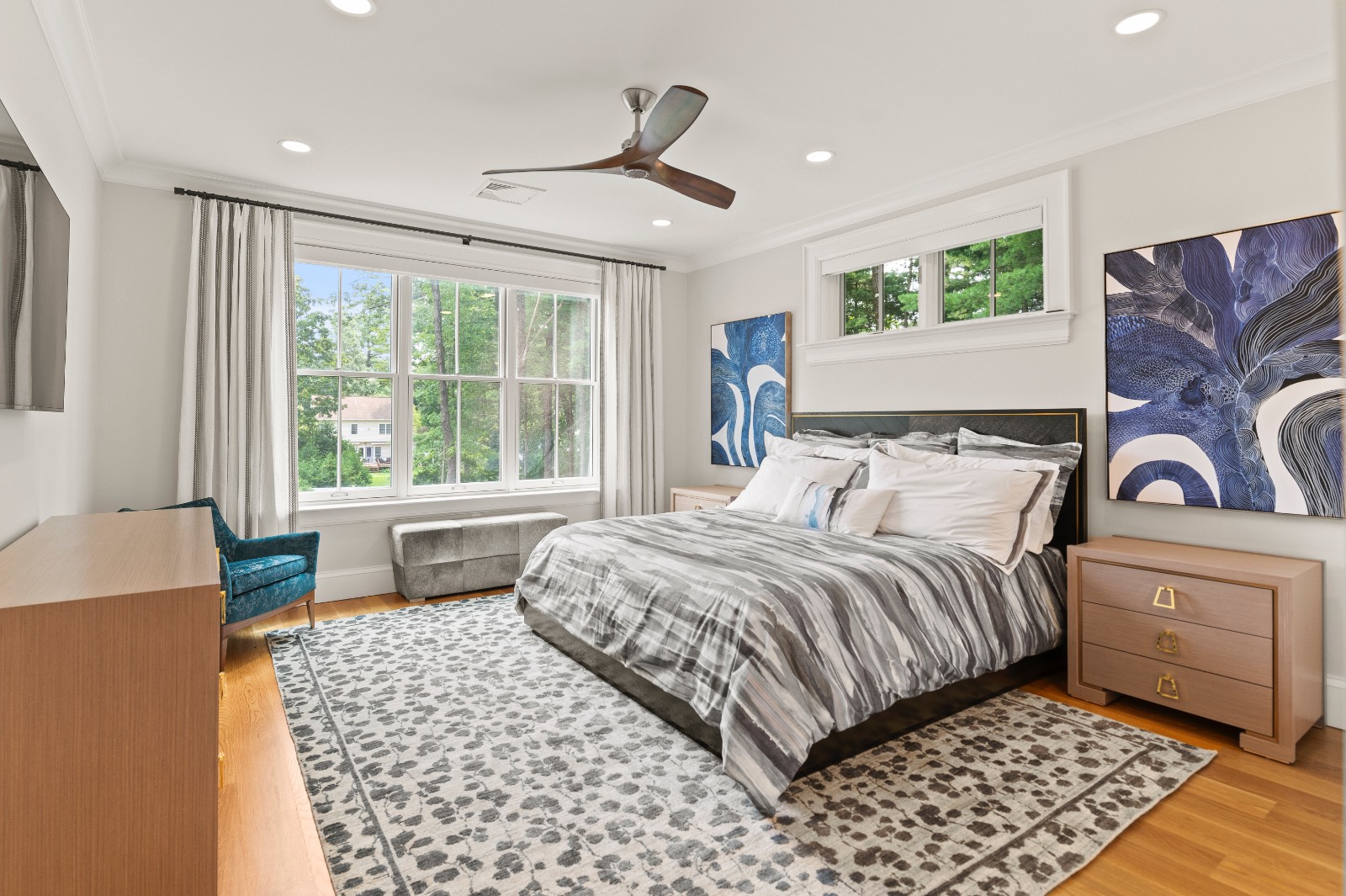 ;
;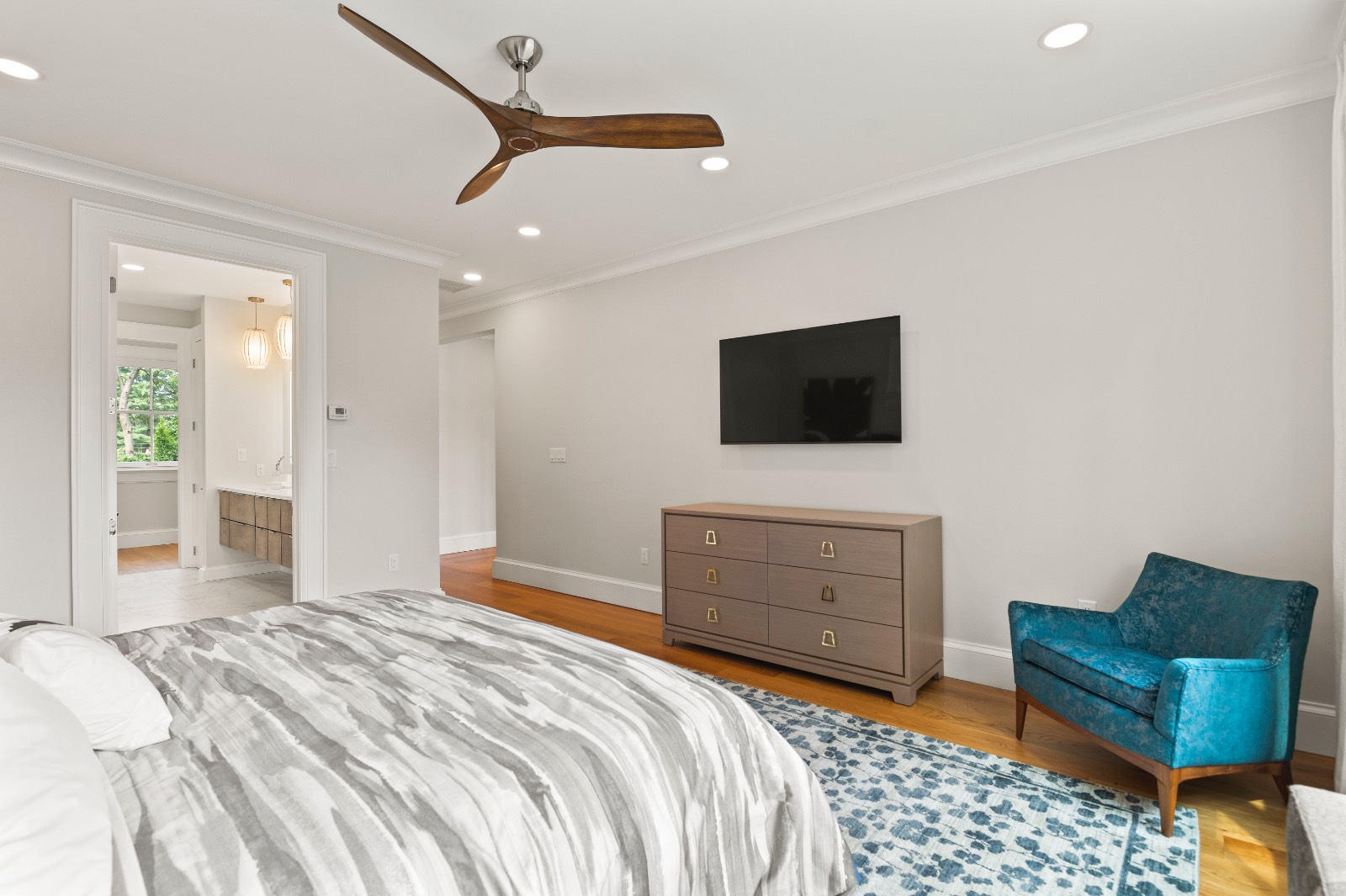 ;
;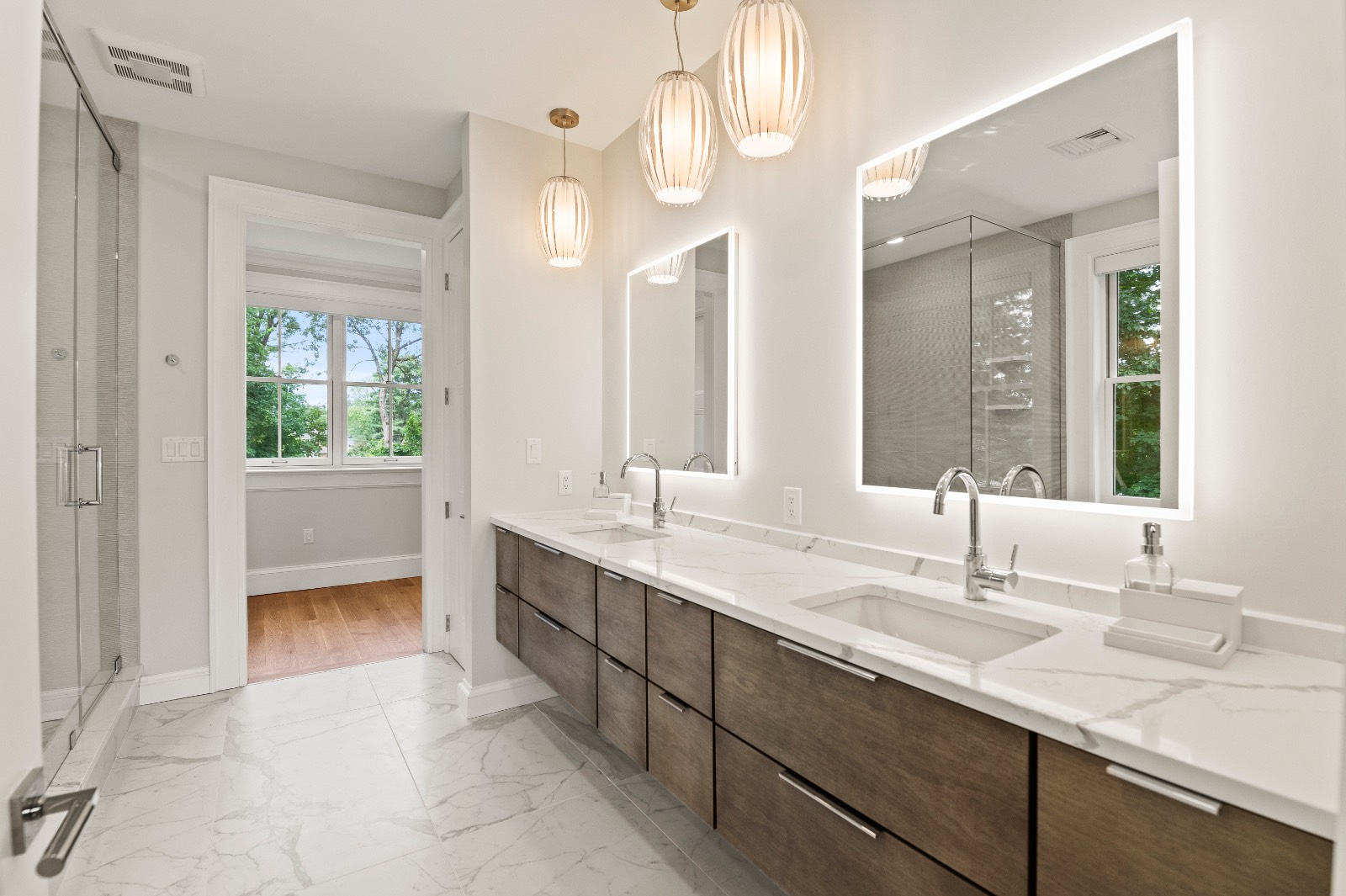 ;
;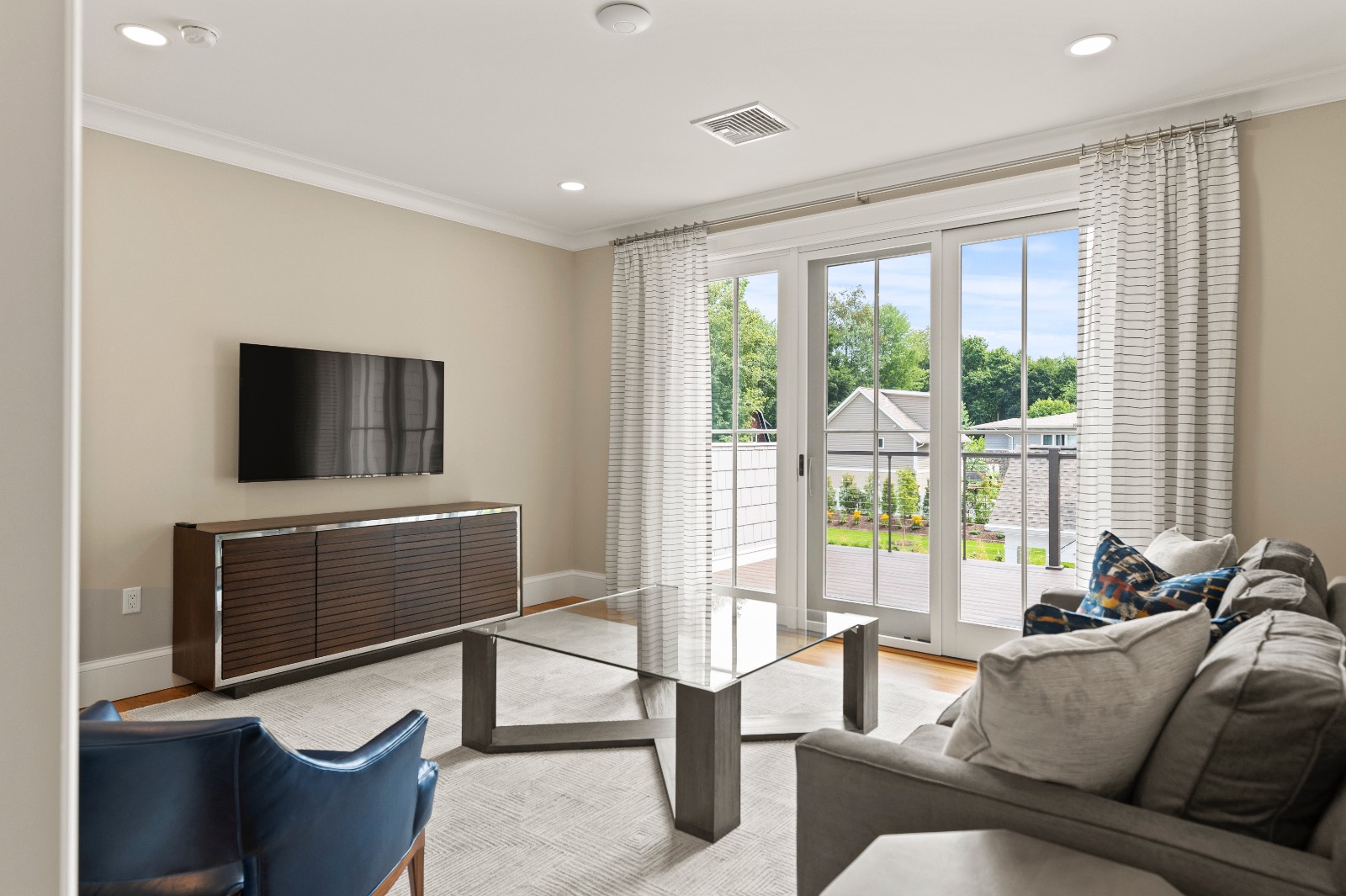 ;
;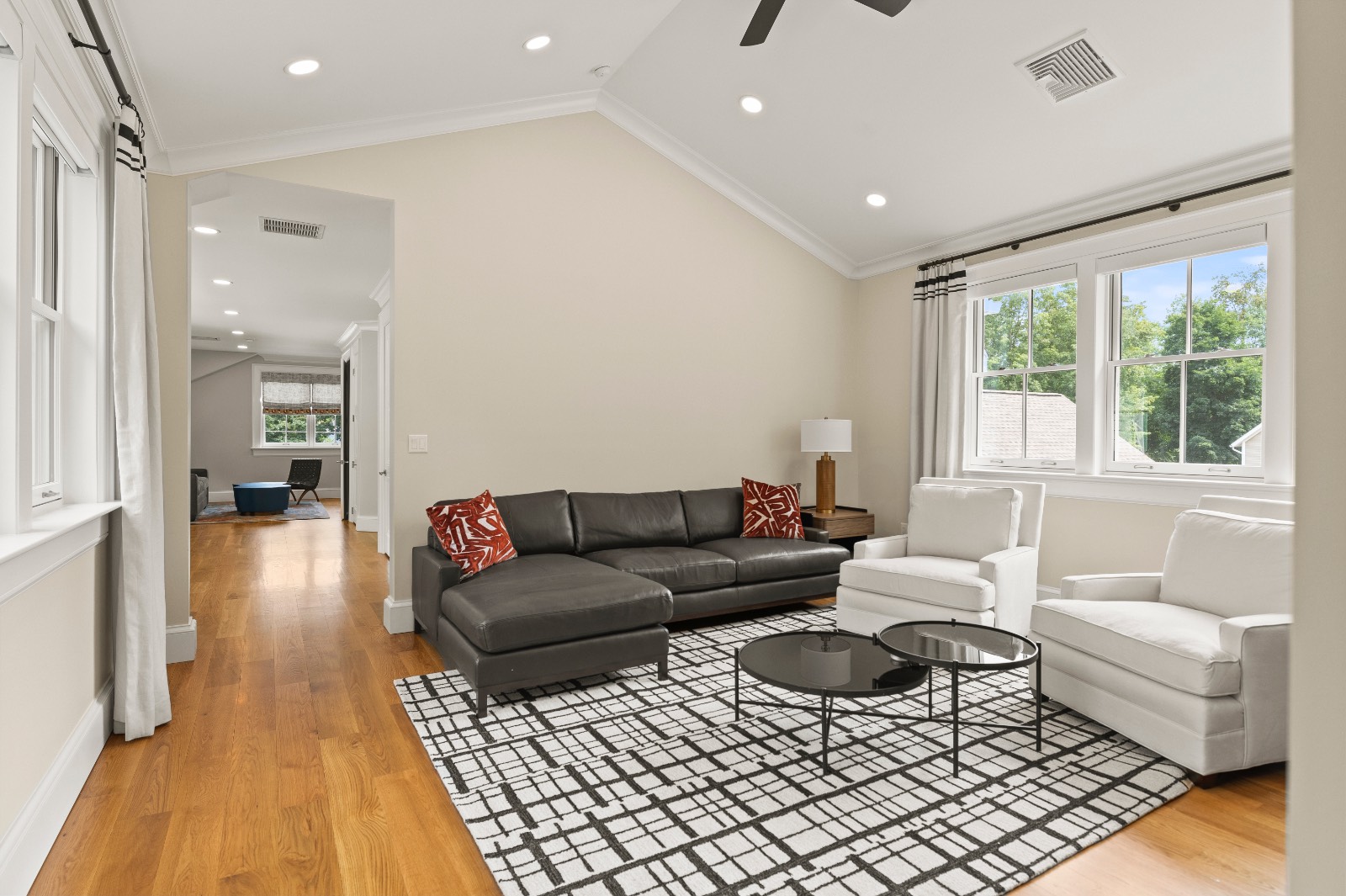 ;
;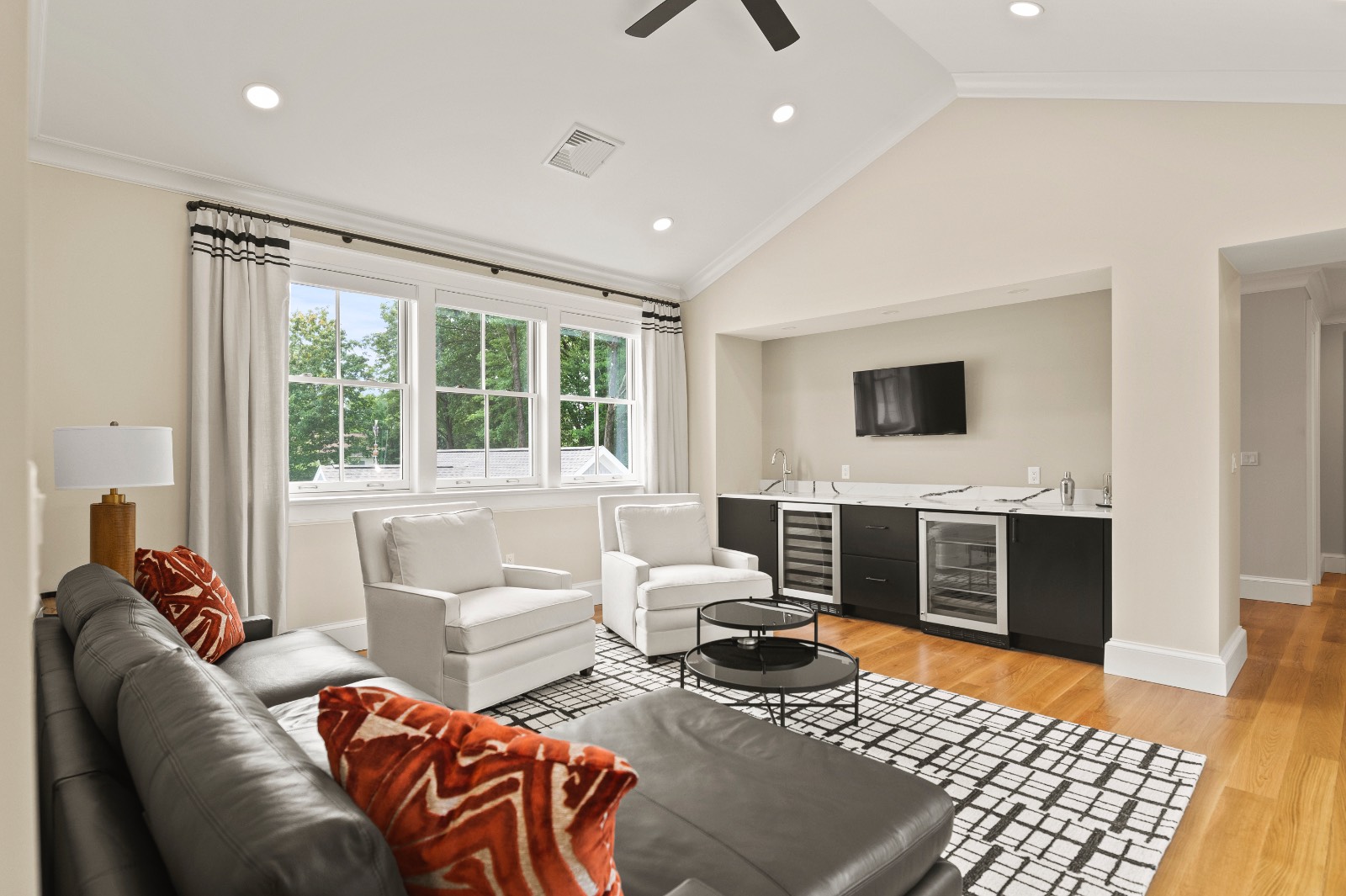 ;
;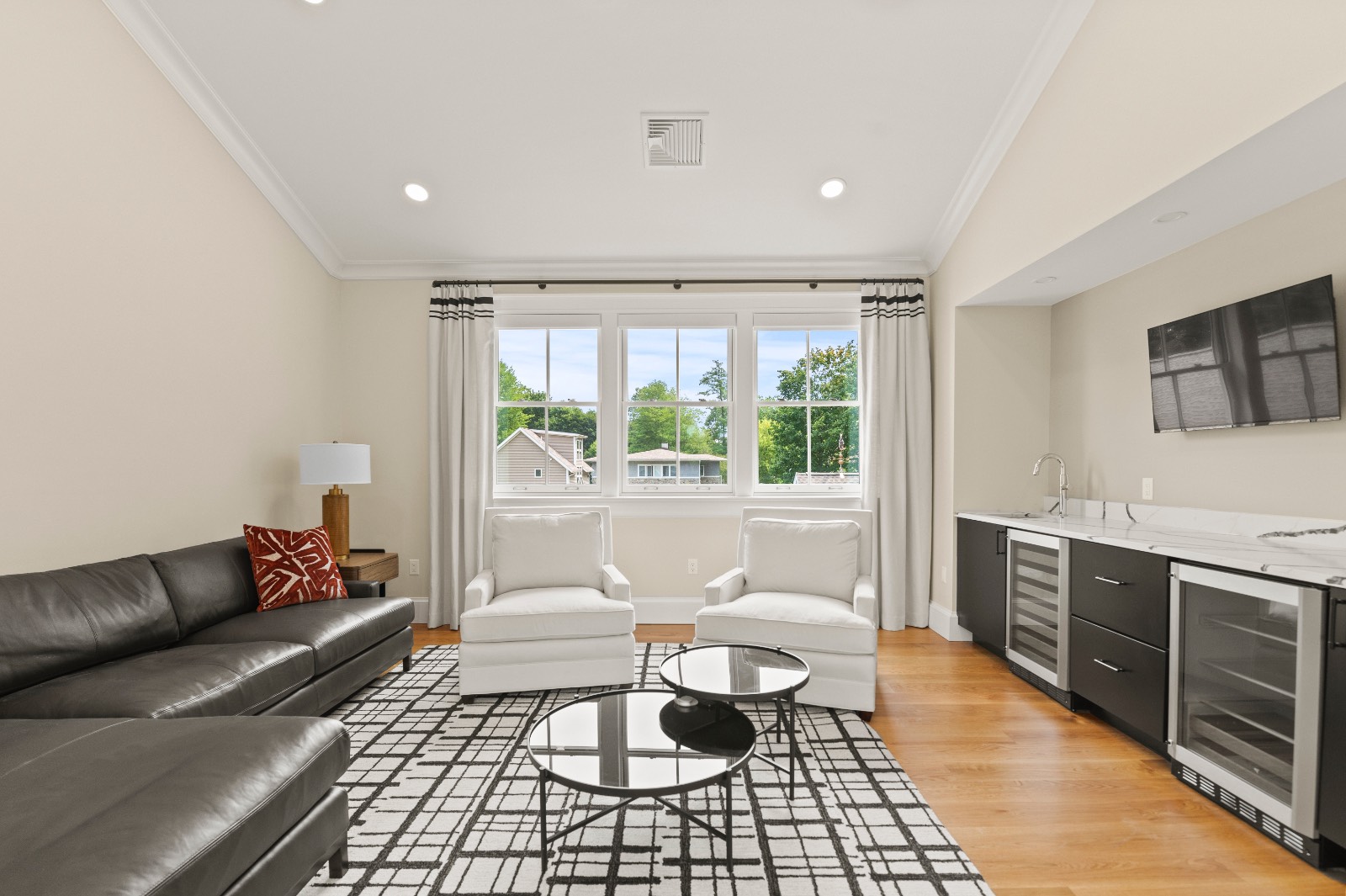 ;
;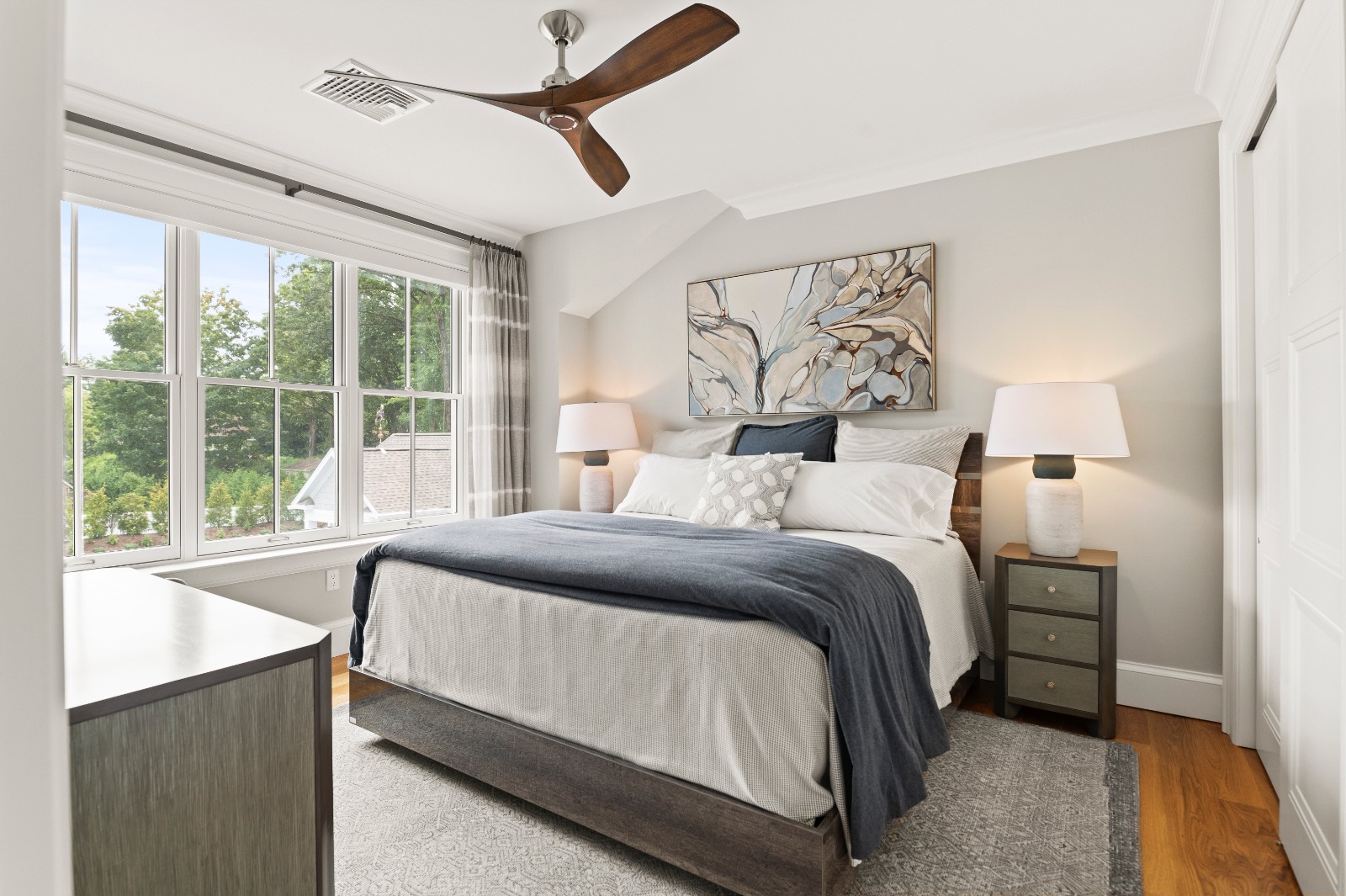 ;
;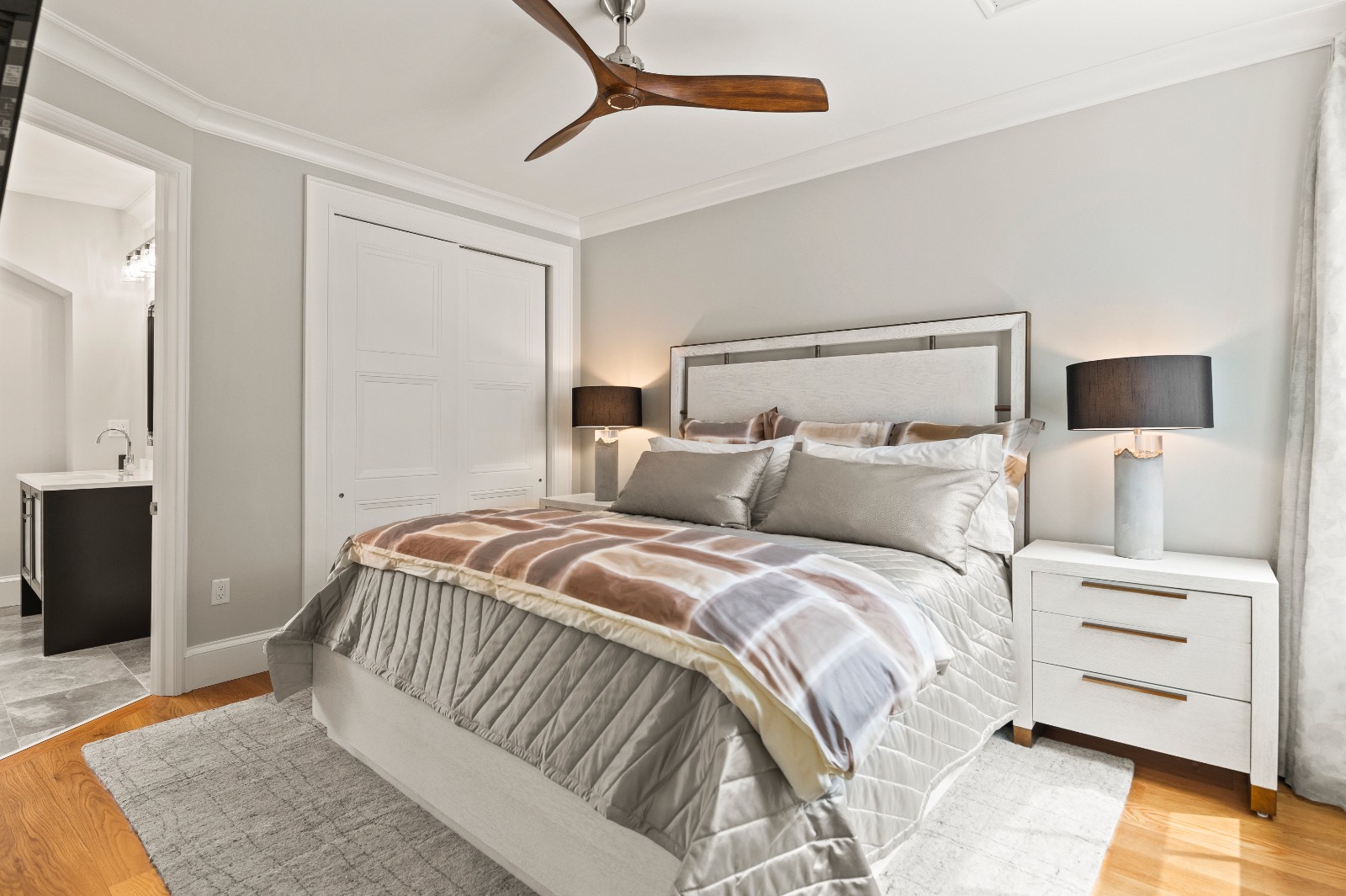 ;
;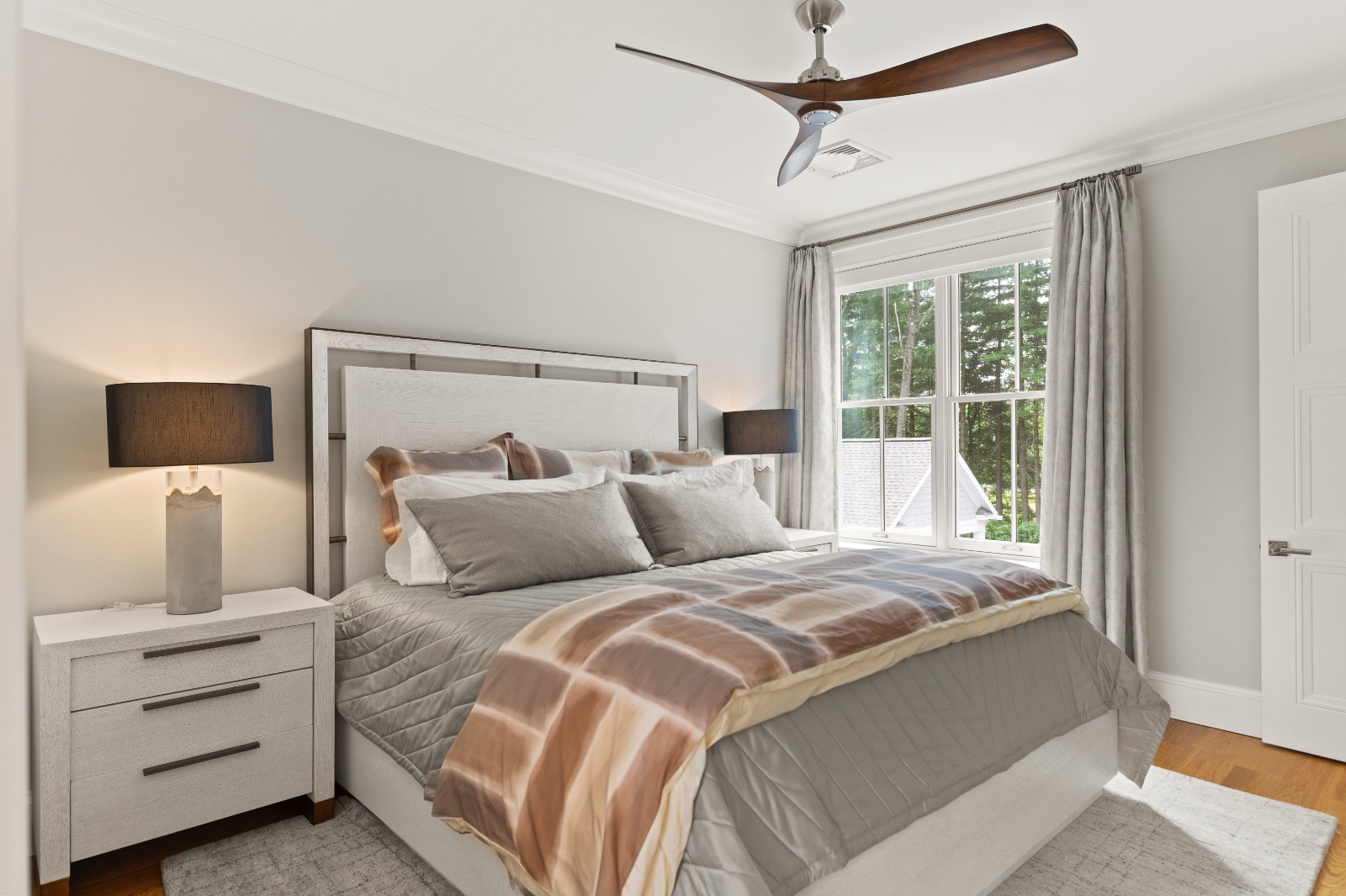 ;
;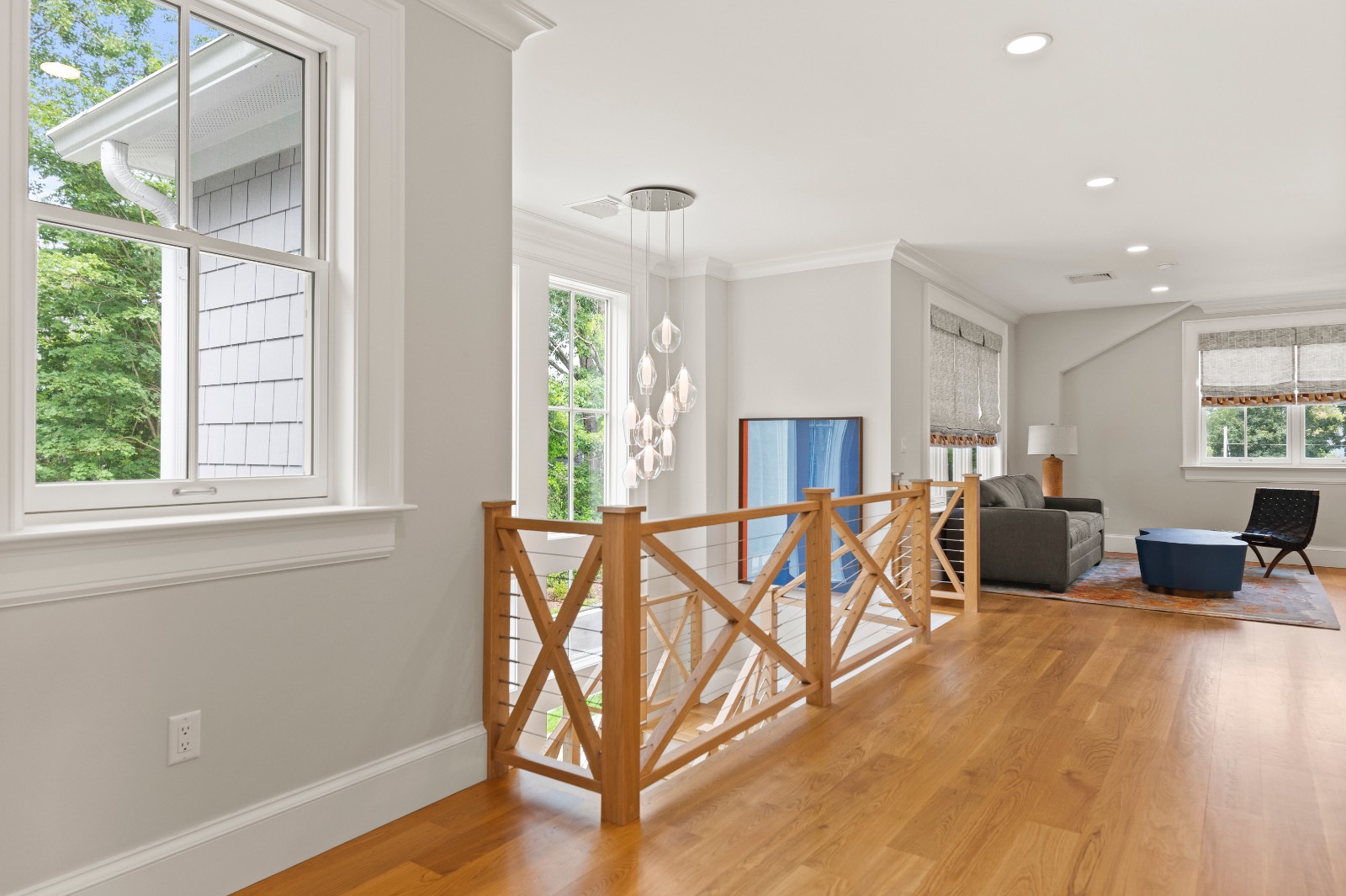 ;
;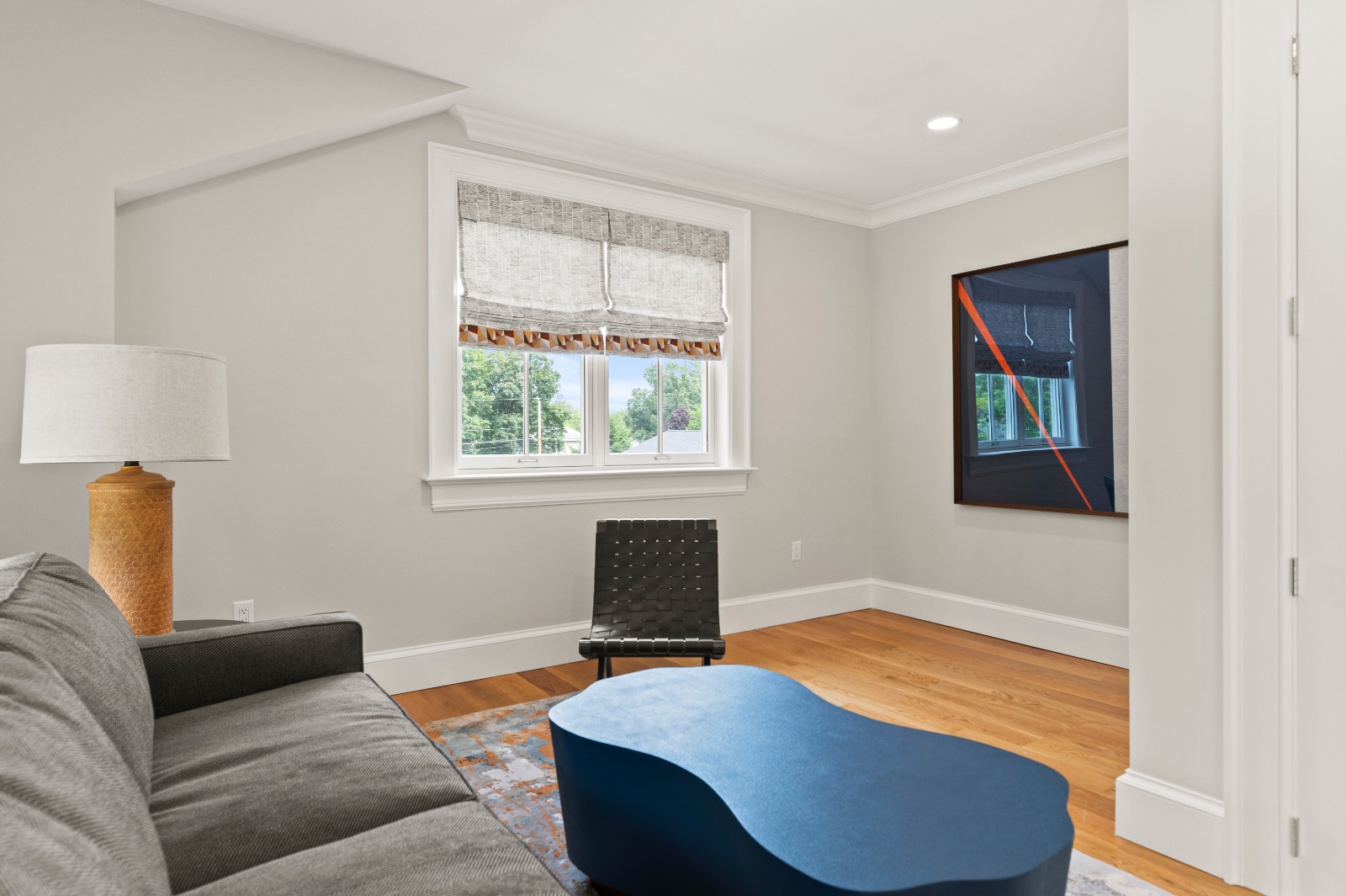 ;
;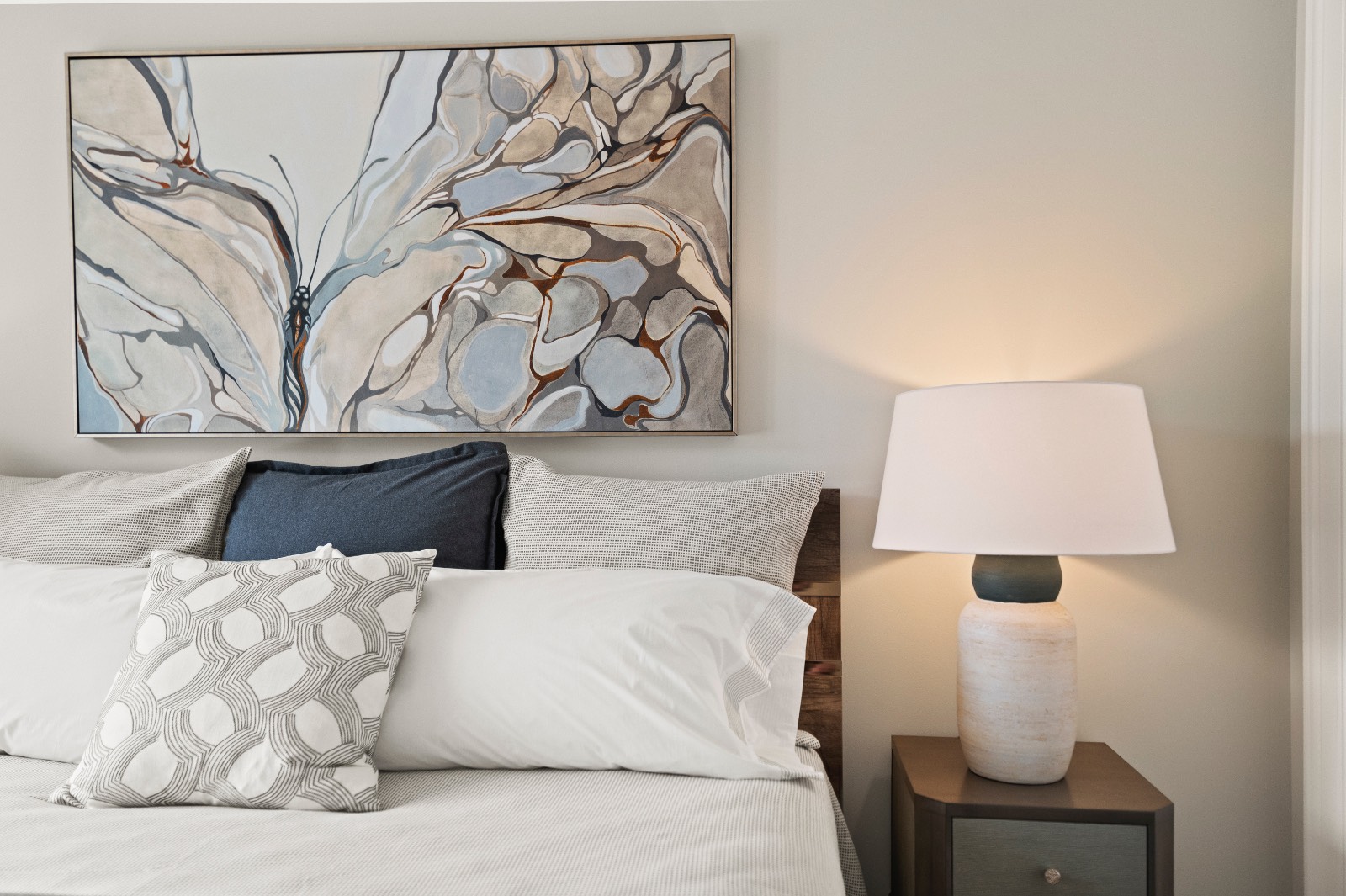 ;
;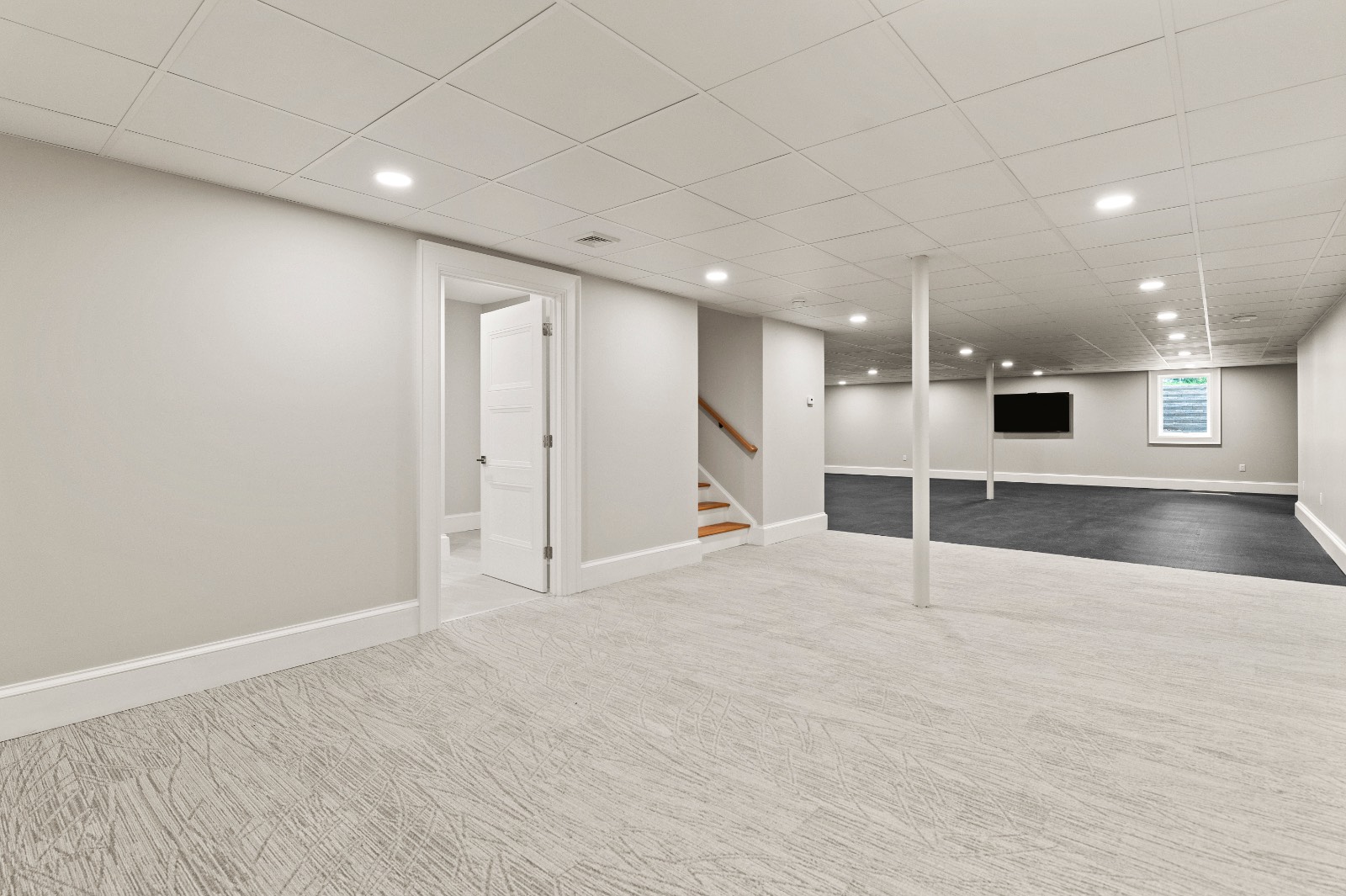 ;
;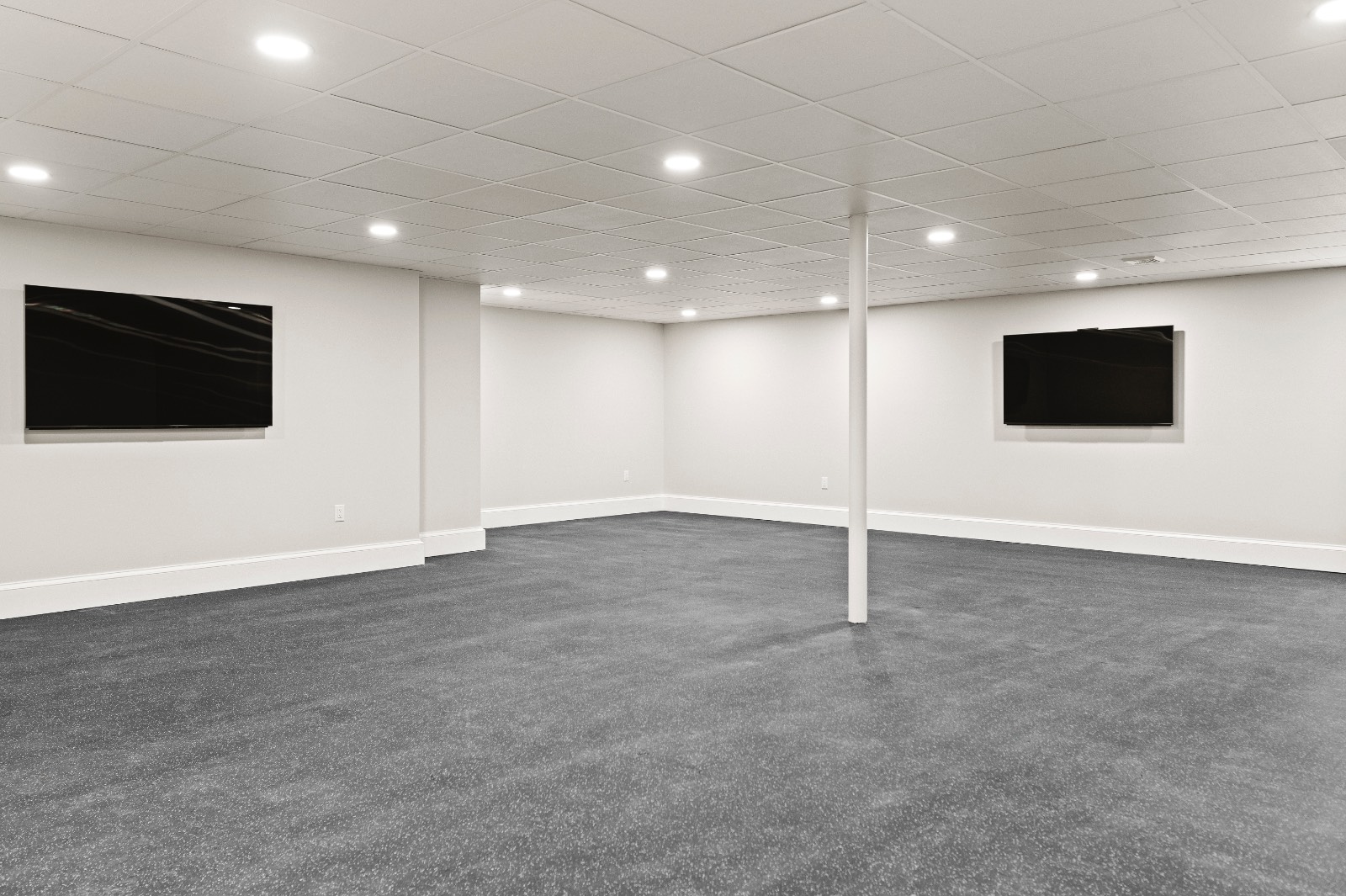 ;
;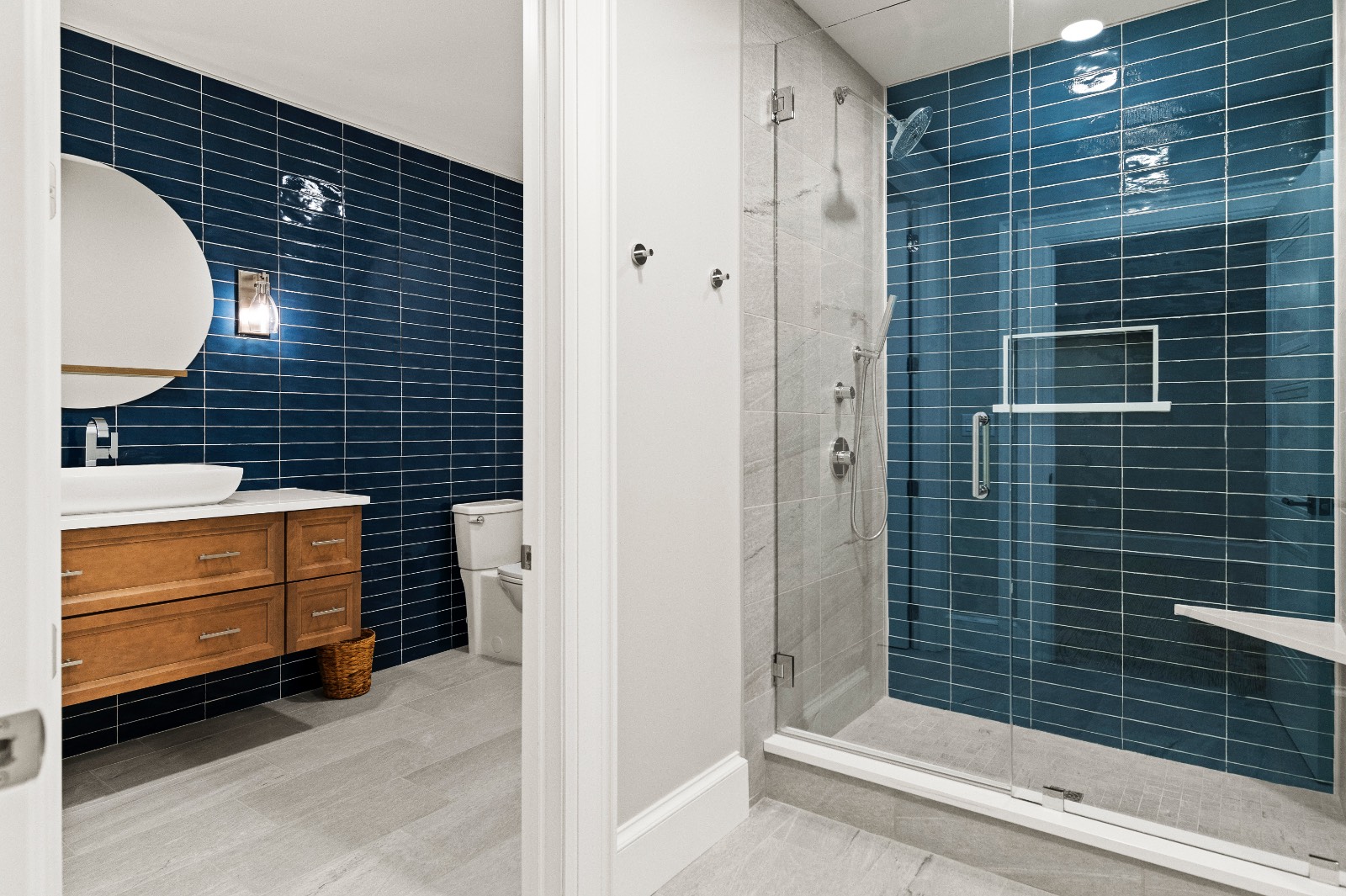 ;
;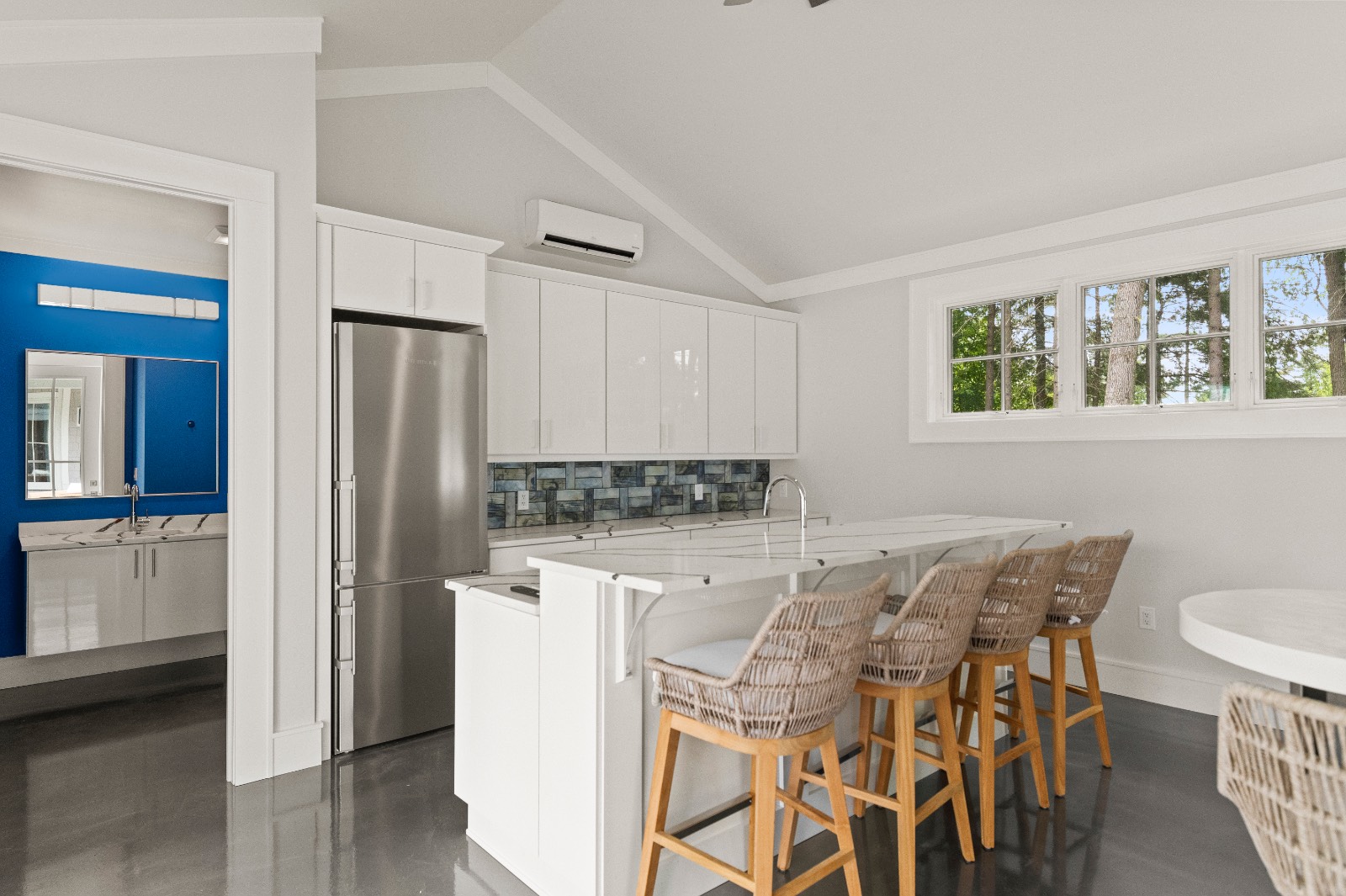 ;
;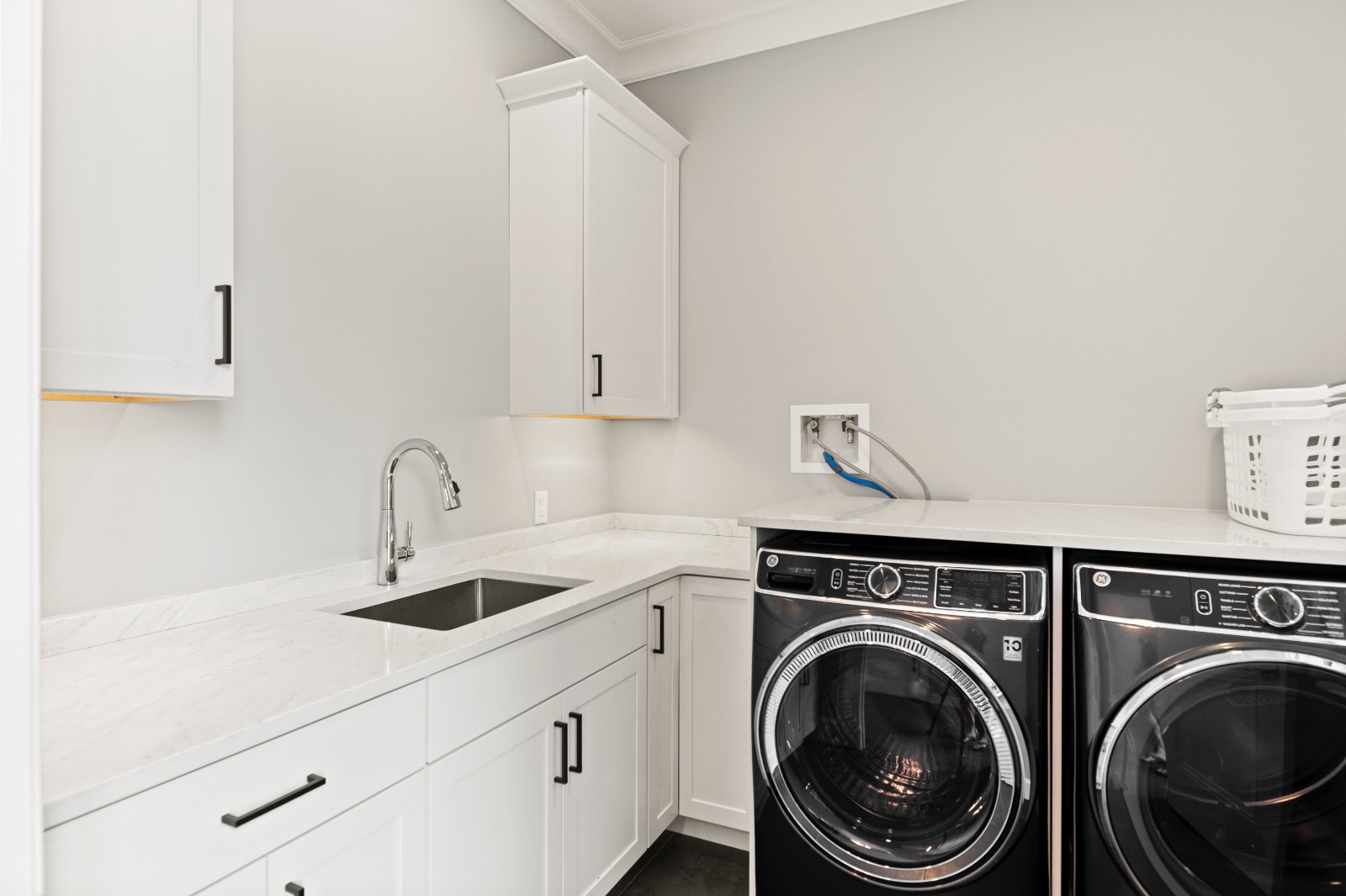 ;
;